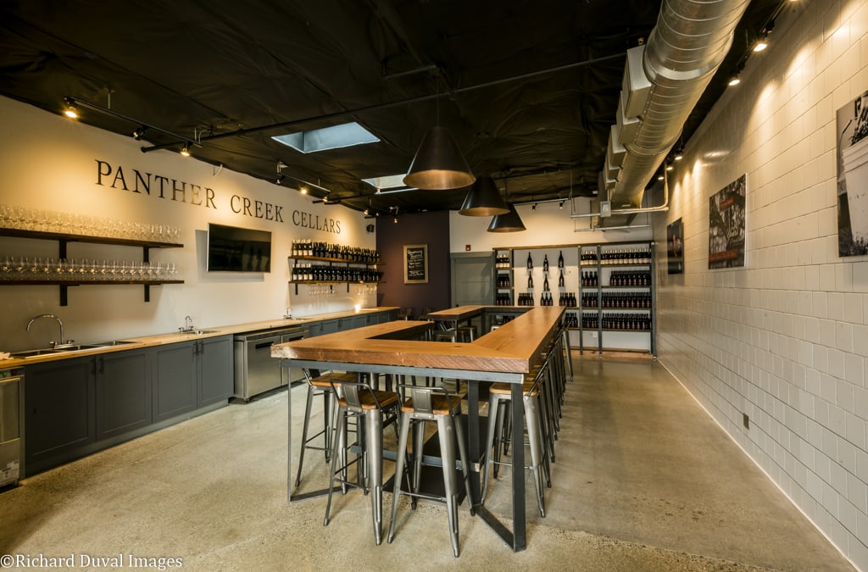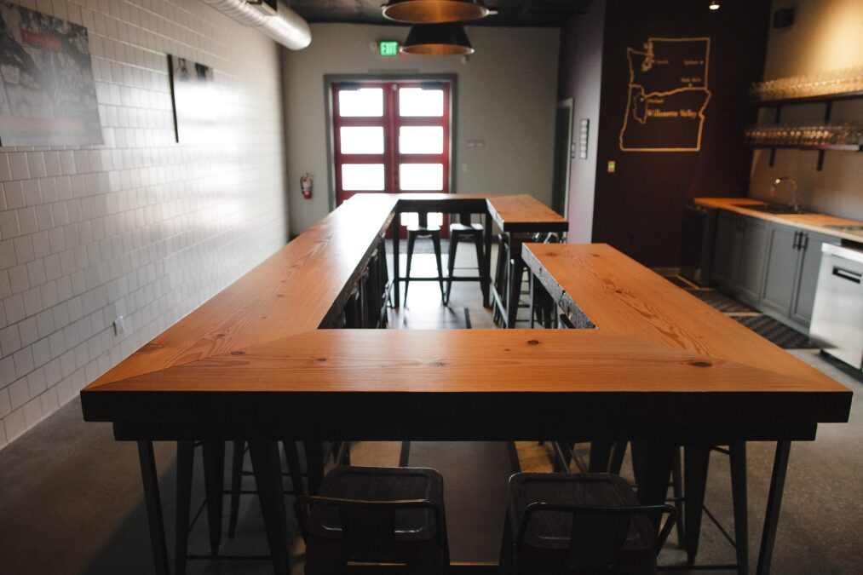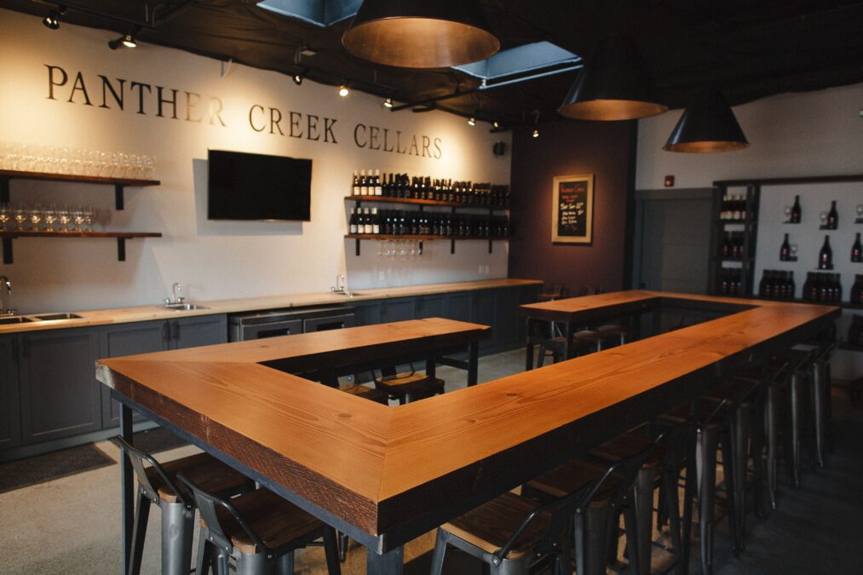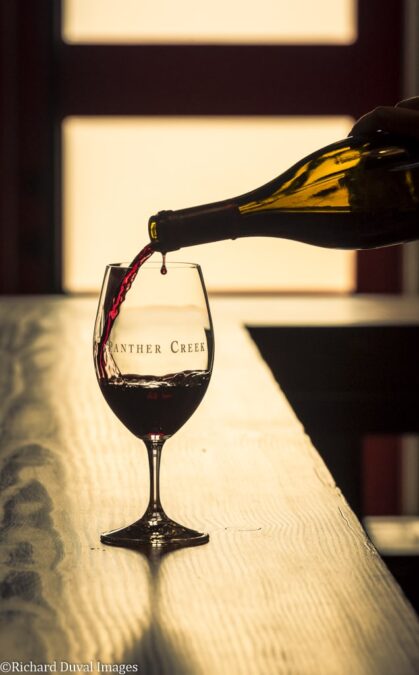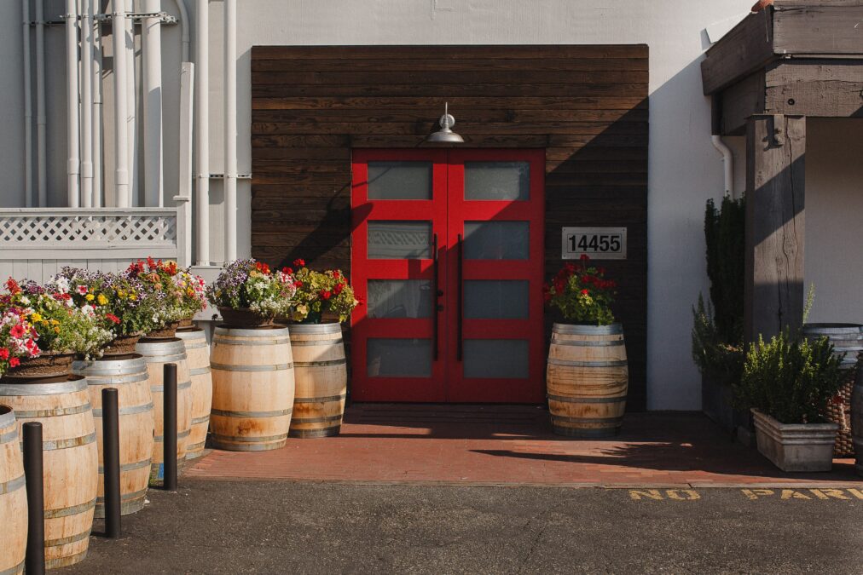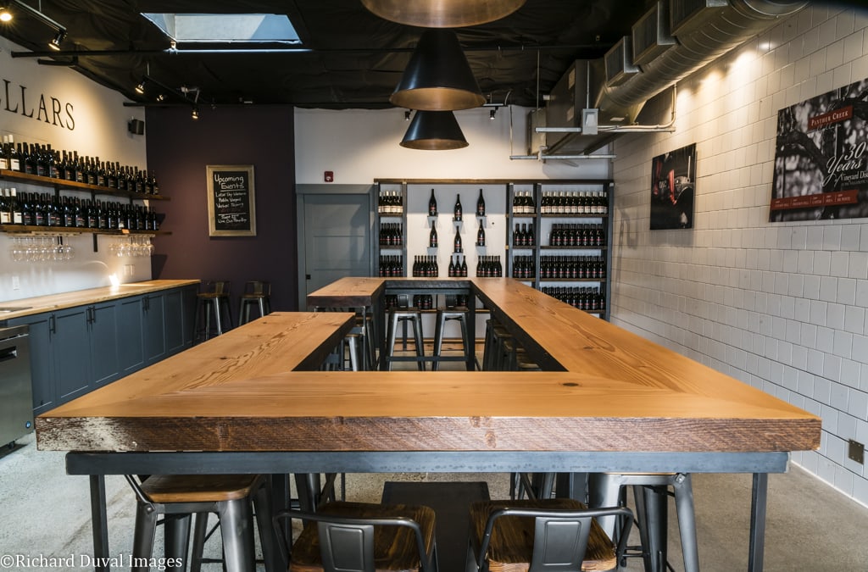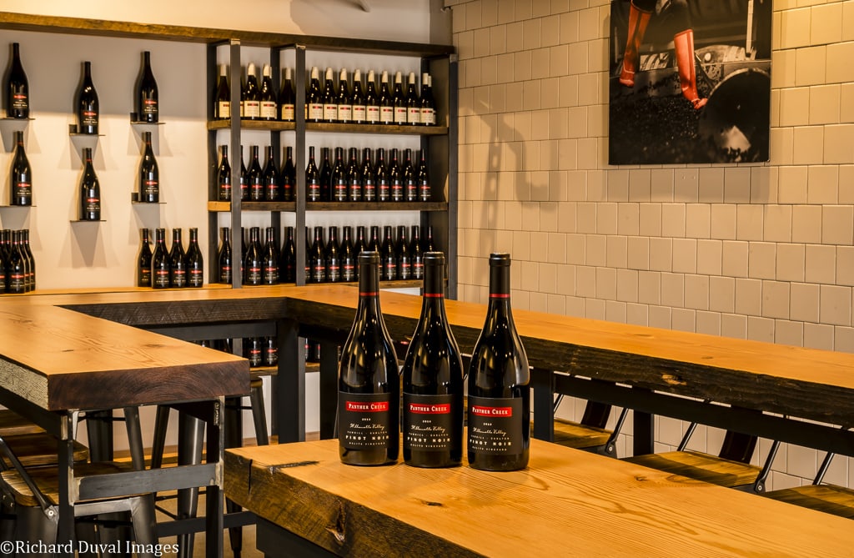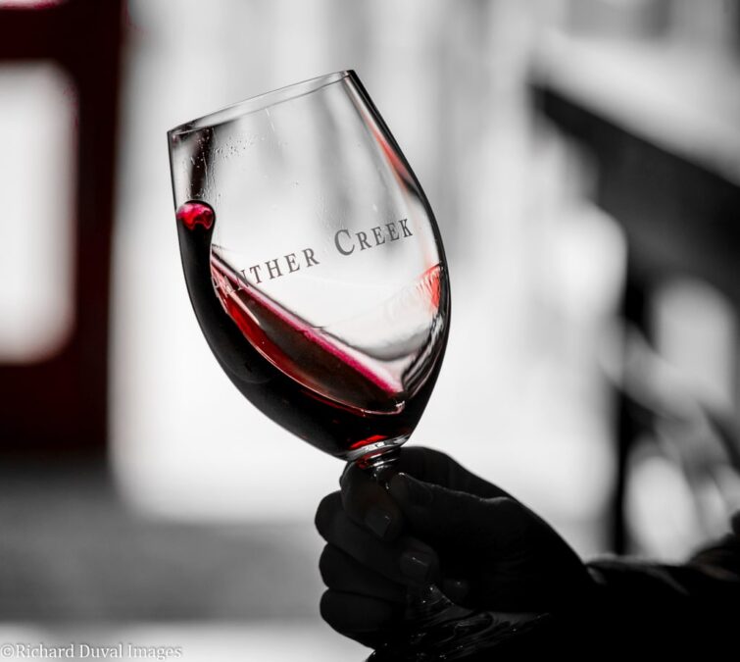Housed in a formal commercial bakery, this tasting room utilizes every square inch of its 835 sf. A u-shaped wood and steel tasting table anchors the center of the long narrow space – creating a dynamic communal setting to sample wine. Unlike many tasting rooms, the prep and washing area is situated in the main tasting room. Concealed in simple shaker style cabinets, the proximity to the tasting table not only saves space but creates a very functional efficient work environment for servers. Hinge utilized the existing subway tile and industrial concrete floor to both save cost and build upon the buildings existing character. A fairly drab industrial facade was dressed up with a Shou Sugi Ban Japanese charred wood siding. The tasting room uses the over sized red doors as a former of signage and branding.
Location: Woodinville, WA
Contractor: Rubicon Construction
Photography: Richard Duval
Website: http://www.panthercreekcellars.com/
