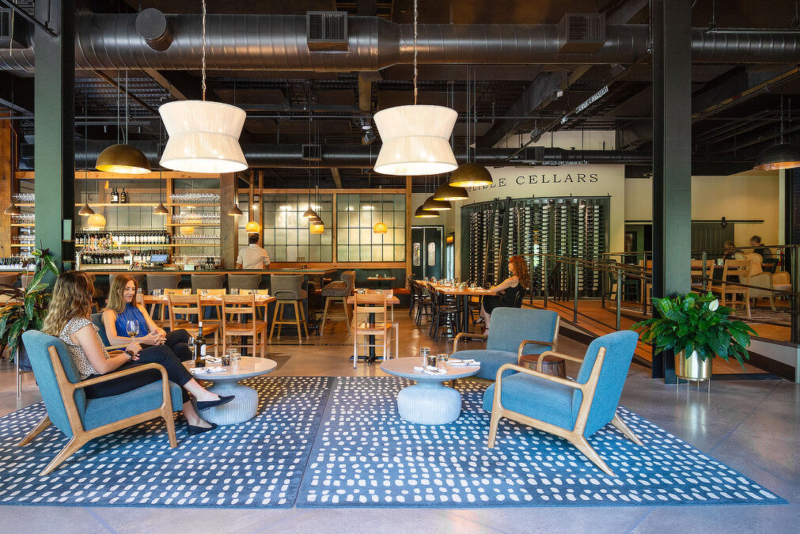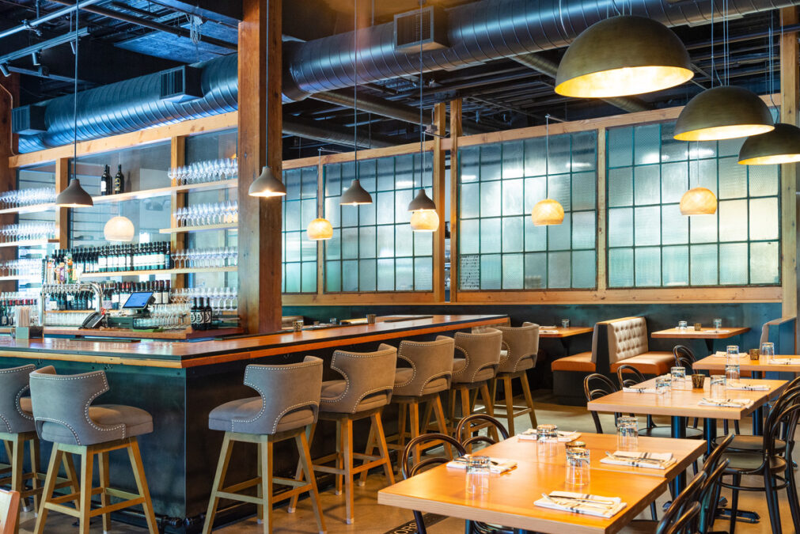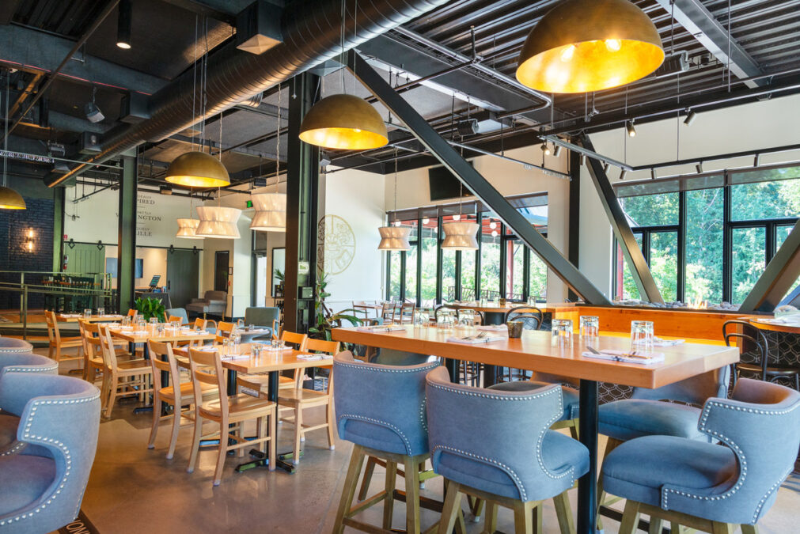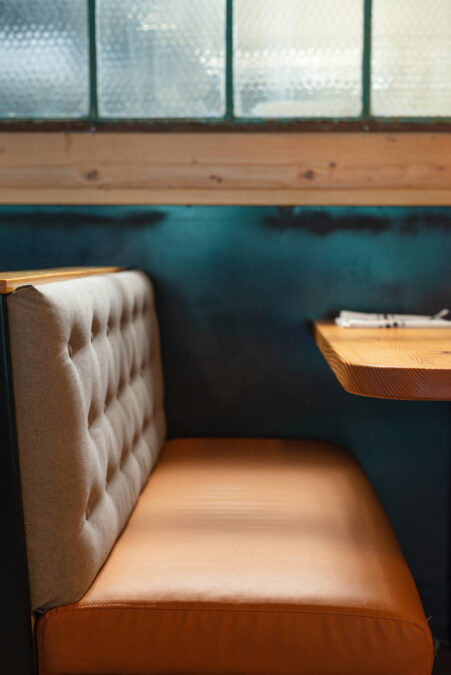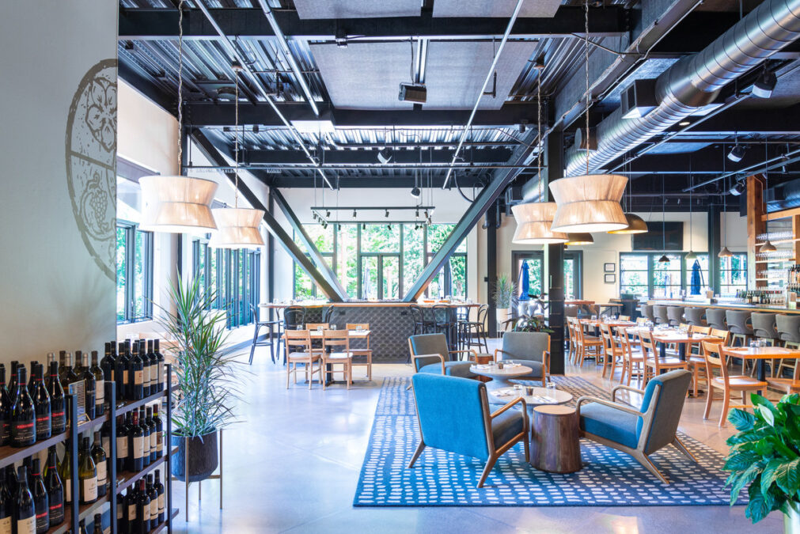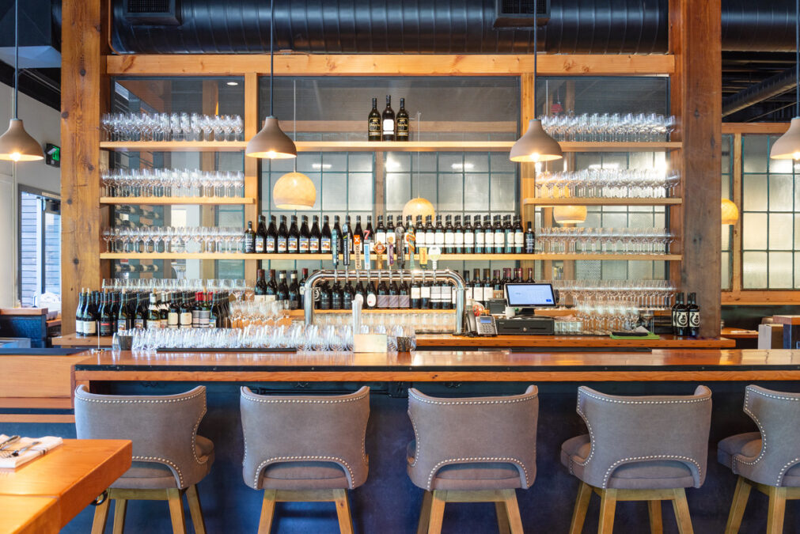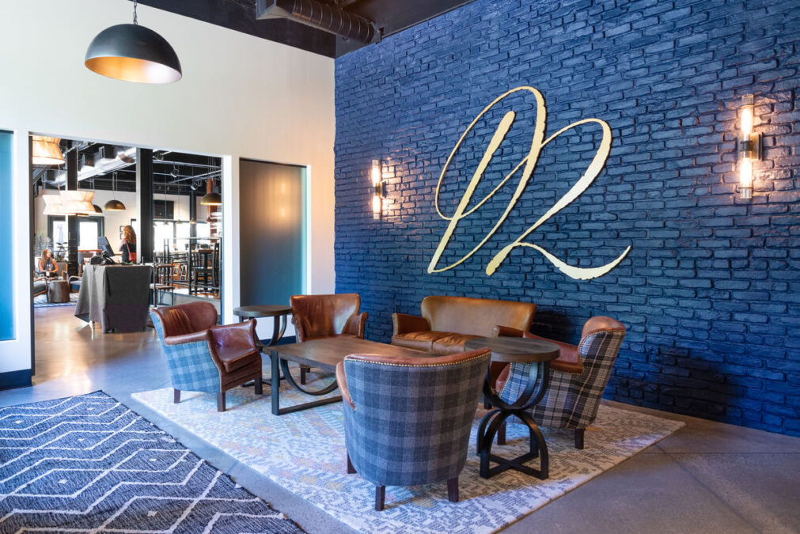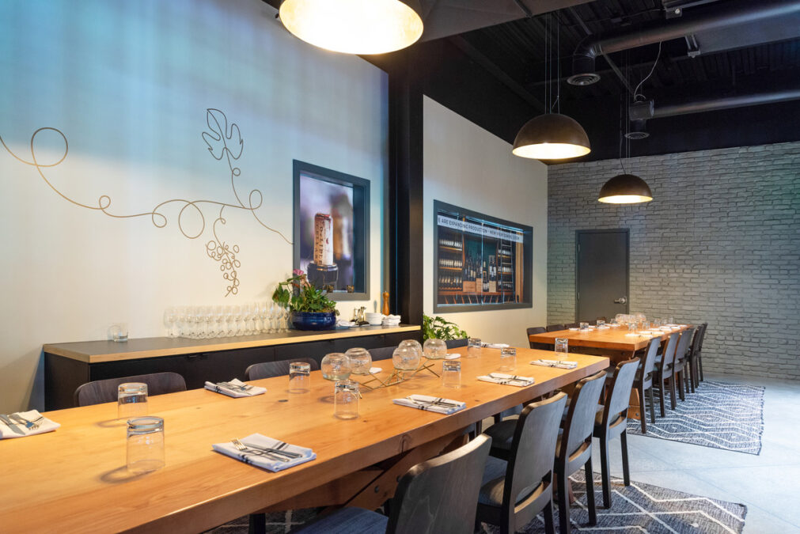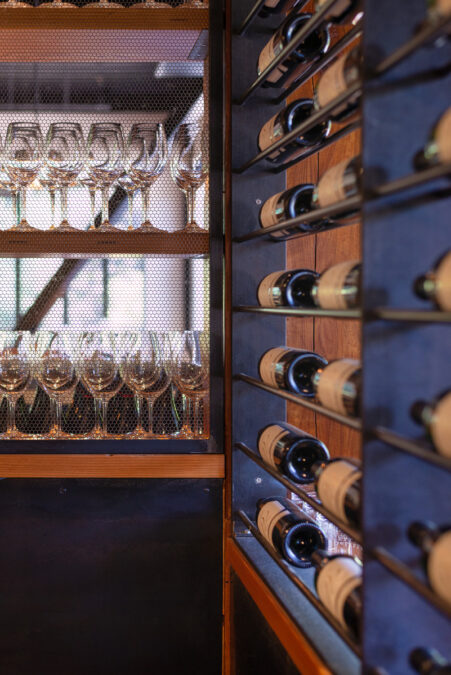DeLille Cellars Winery continues to delight wine enthusiasts and is expanding to meet their needs. We love repeat clients and were thrilled to team up with DeLille and RMiller for ‘The Lounge’, the winery’s latest offering, where industrial chic meets bespoke tasting room.
In function and form, the Lounge aims to support and build upon DeLille’s three-story tasting tower and production facility next door. The space, formerly occupied by the Forecaster’s Pub and later the ‘Wheelhouse’, aims to strike a balance between an embrace of its industrial roots and the opulence often expected in a winery. We like to think the result feels uniquely DeLille and quintessentially Hinge. Two private event rooms are the exception to an otherwise open floorplan which is divided into several ‘rooms’ using shifts in furniture, lighting, and elevation.
To balance the heavy, steel structure and depth of the space, high windows provide daylight while a variety of warm light fixtures bring the high ceilings to a more intimate scale. Reclaimed, heavy timbers draw the eye to the bar which anchors the center of the room. Open shelving, backed by a perforated screen compliment the weight of the timbers and give the bar a porosity which allows you to see through to the seating beyond.
RMiller, the project’s contractor, and Hinge worked together to make this space between the bar and the kitchen’s expo station a special experience. RMiller dusted off some beautiful windows they managed to salvage from a demolished warehouse, and our joint affinity for reuse paid off in the form of an array of frosted glass framed by timbers. This window wall mutes the chaos and cacophony inherent in any kitchen, casting the action as silhouetted characters on glass which itself has plenty of character.
It’s in the details: here are a few of our favorites – Decorative wood slats, which were previously part of the ceiling, were laminated together to create the tables and are used as wood detailing throughout the space. These tables, the window wall, the timber frame, shelves, and the thick slab of the bar, are all imbued with the rich warmth of ‘honey’, our favorite stain color, unifying the various wood elements throughout the space. Some of our favorite details from DeLille’s wine library next door can be found throughout the bar. A regulatory requirement to demarcate the bar with a boundary and ‘No Minors’ sign, resulted in a rather handsome strip of steel, which wraps the bar with a minimal presence.
It is no coincidence that our favorite projects and our favorite clients are one in the same. DeLille’s excellence, RMiller’s craft, and Hinge’s attention to detail made this an exceptional project to work on and a great place to enjoy a glass of wine. The food is exceptional too.
Square Footage: 5,000 SF
Location: Woodinville, WA
Client: Delille Cellars
Contractor: R Miller
