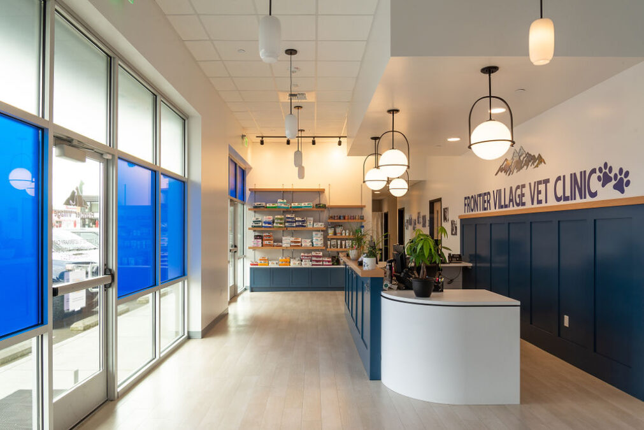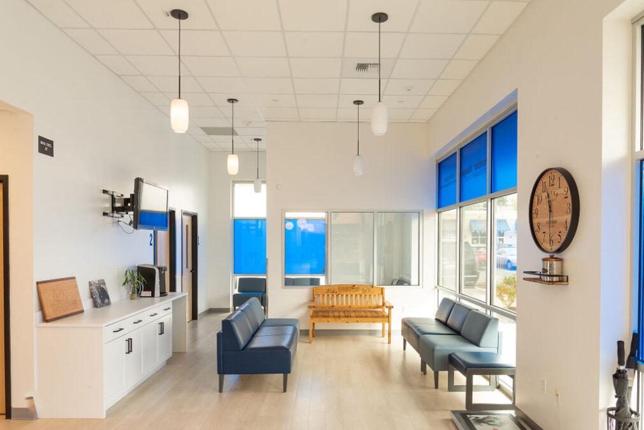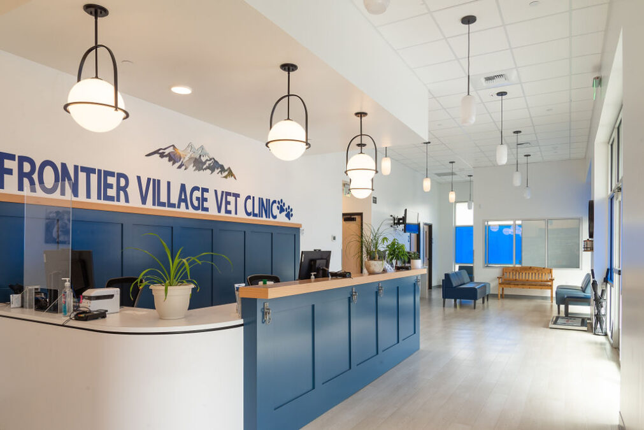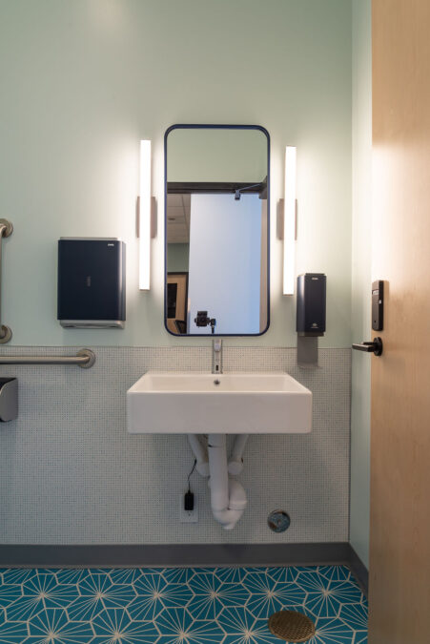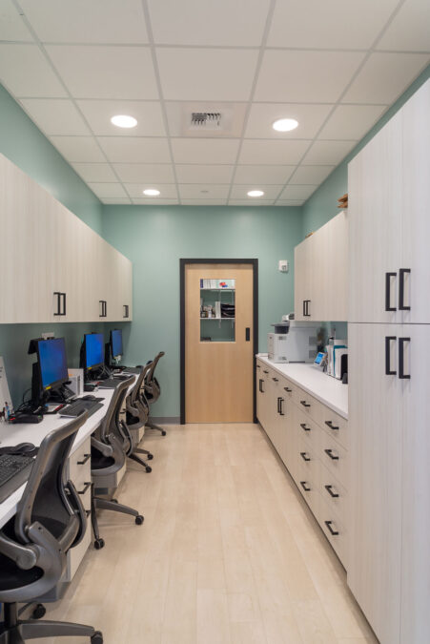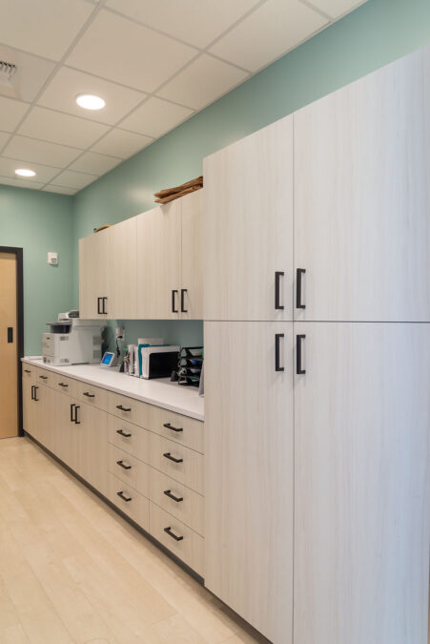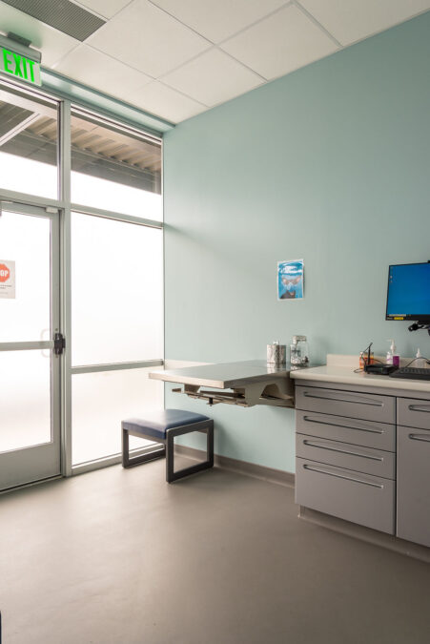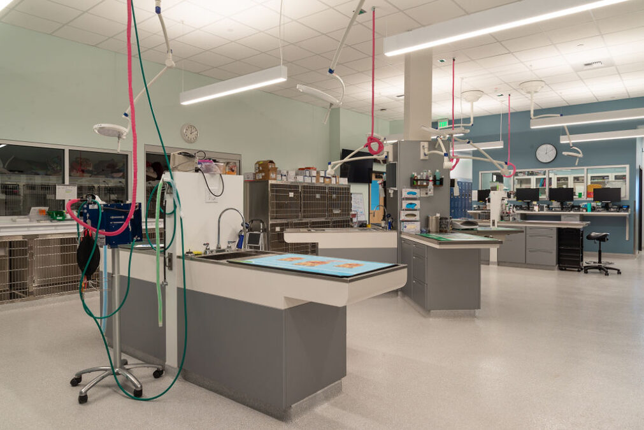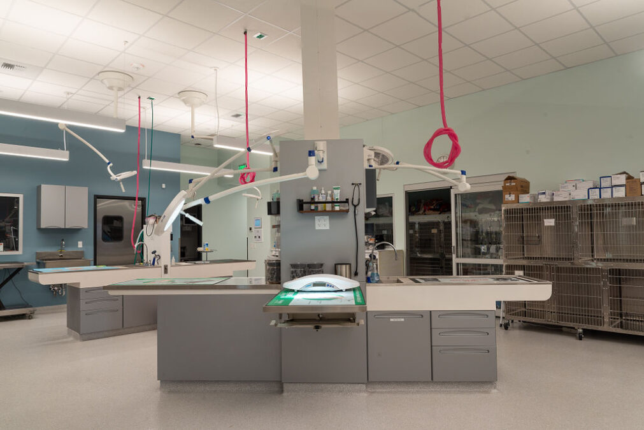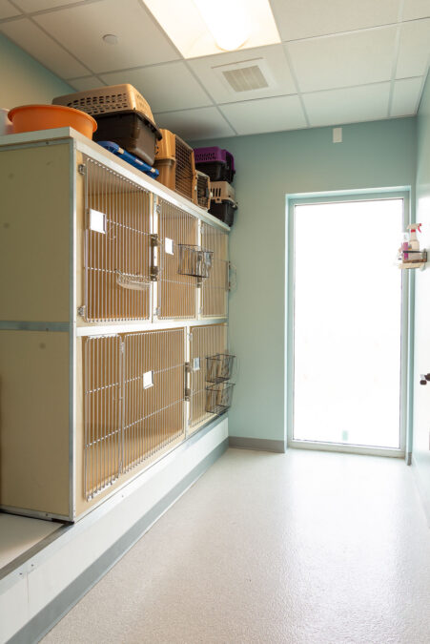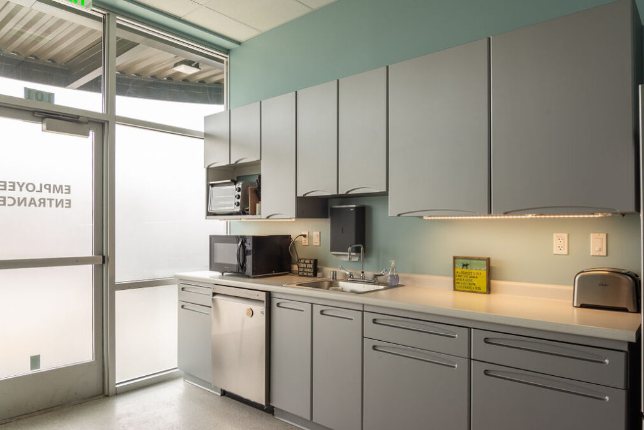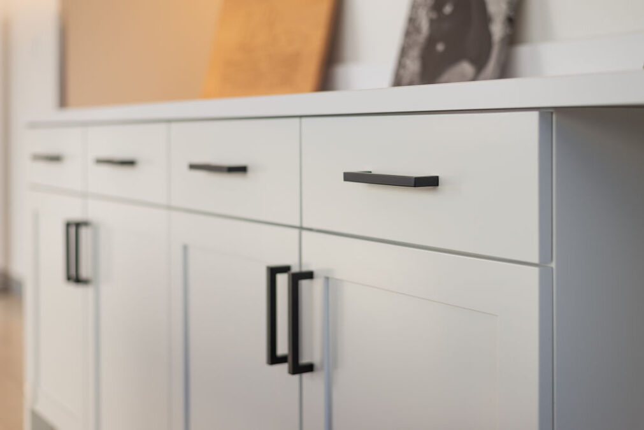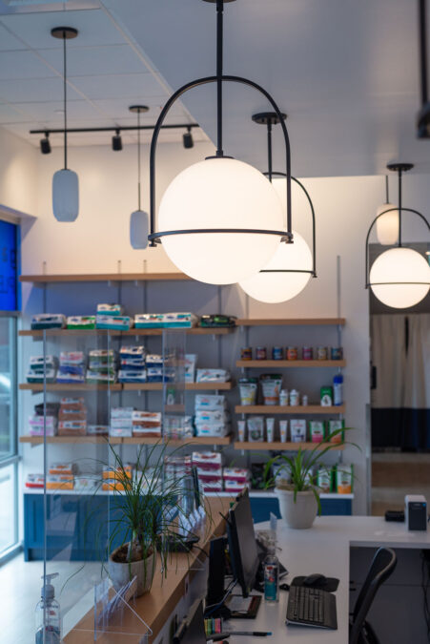Hinge Studio worked with NVA to design what has become a prototype clinic for their nationwide network of animal care facilities. The design optimized flow to reduce interaction between cats and dogs.
A pad and pour type floor was utilized to reduce noise and improve human and animal comfort. The clinic includes cat and dog wards separated from the main working area by a large sliding and pivoting glass door to reduce noise, improve site lines, and optimize human and patient flow. In addition, the project includes, surgery, dental, a large treatment area, separate dog and cat waiting and exam areas, x-ray, pharmacy, lab, offices and a break room.
SSA provided expert guidance to Hinge for reducing noise within the clinic as well as noise transfer to adjacent businesses. SSA also provided acoustic performance testing to ensure the effectiveness of their design and the quality of the contractor’s installation and worked with the contractors to make the necessary tweaks during construction to achieve the acoustic performance goals for the clinic owners.
Square Footage: 5,513 SF
Location: Lake Stevens, WA
Client: Frontier Village Veterinary Clinic
Contractor: Aldrich + Associates
Acoustical Consultant: SSA Acoustics
