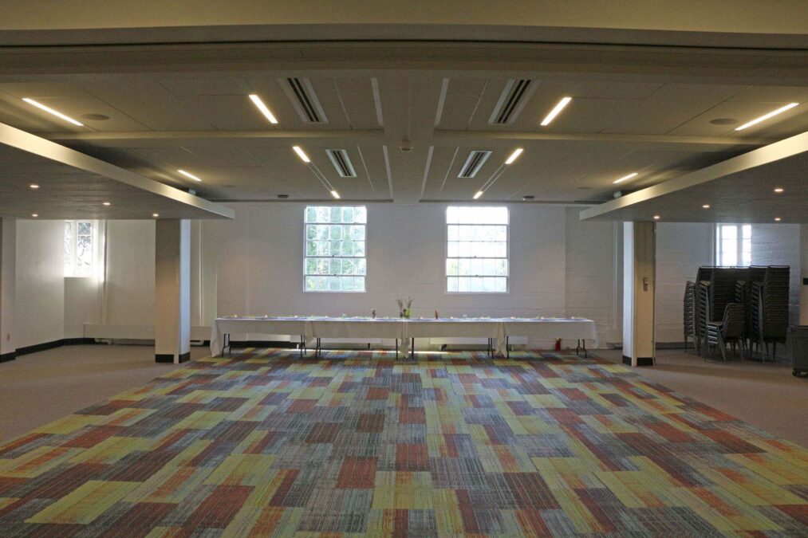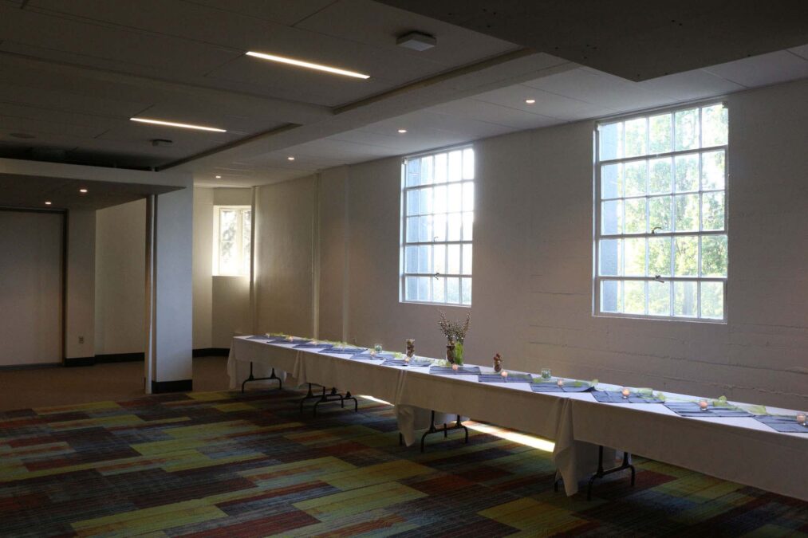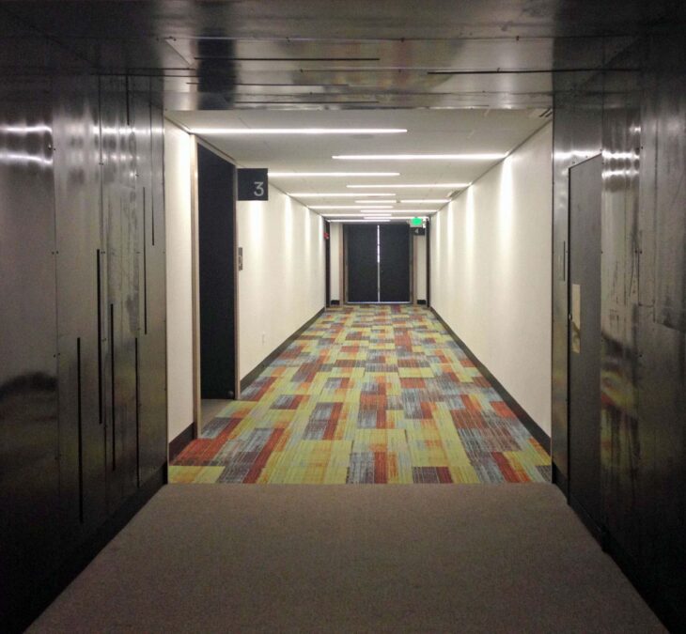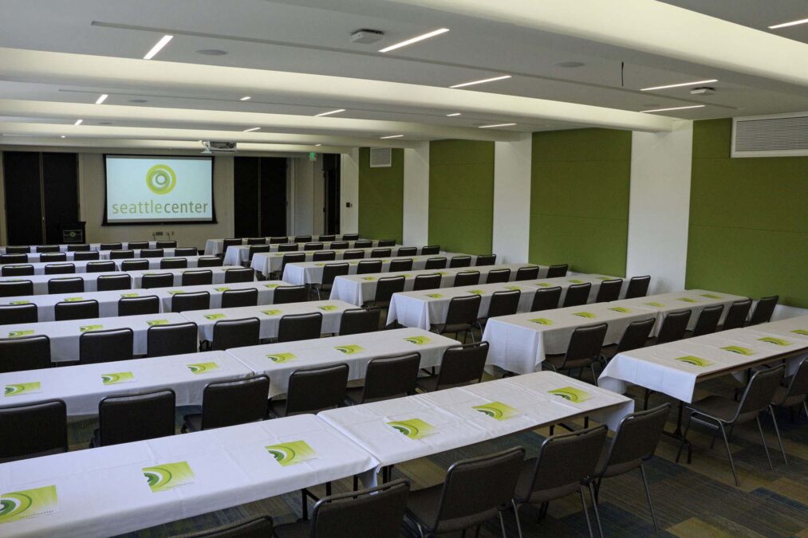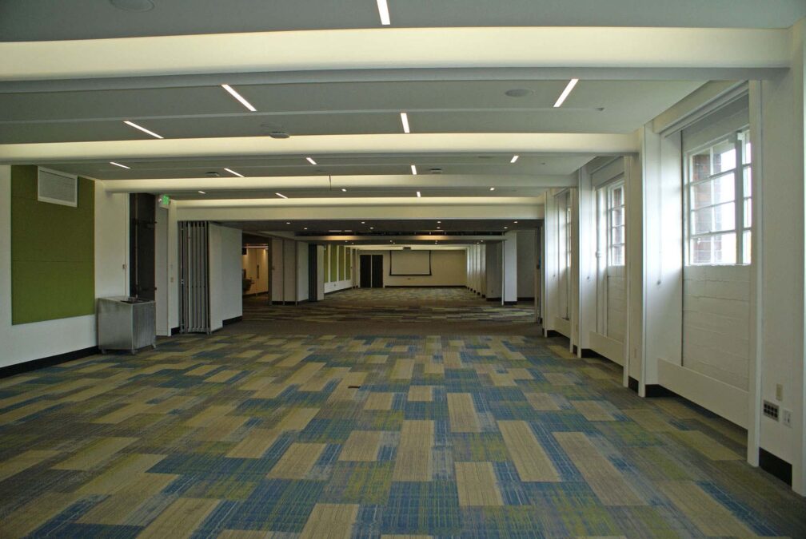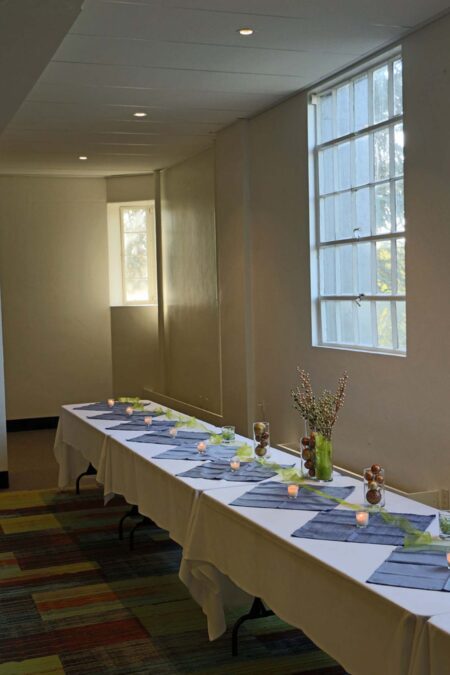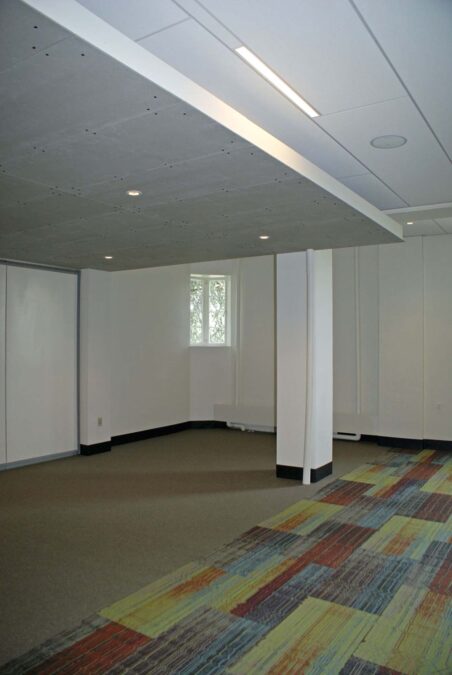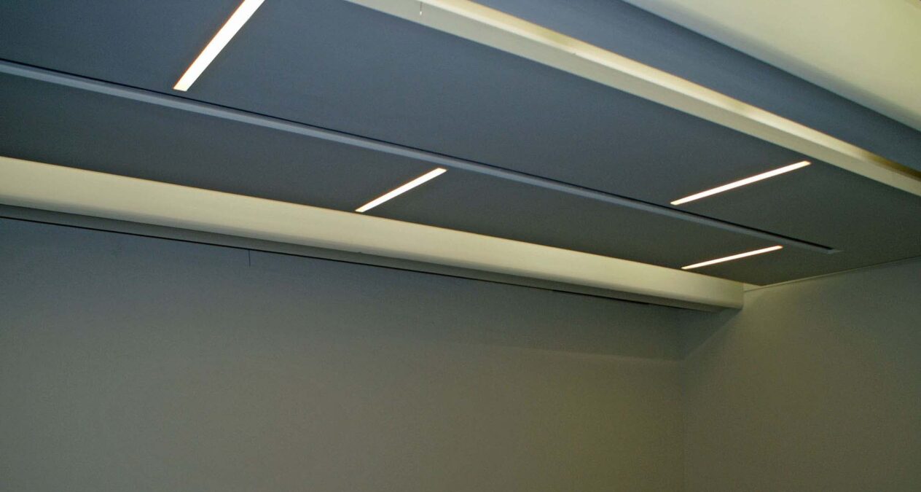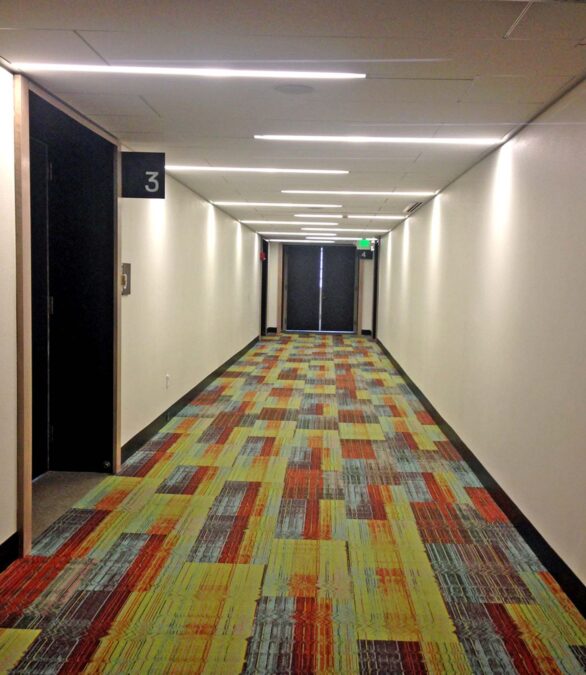Hinge Studio worked with the City of Seattle and Youngblood Interiors to renovate this 10,000 square-foot conference center in the historic Armory building at Seattle Center. The space, which had not been updated since its original construction in 1973, was transformed by opening walls to create larger more versatile spaces and to reveal windows and daylight. Several large movable partitions create open flexible event space connecting a light filled lobby and reception area with the two primary conference rooms. A third large event space was created by combining a some mall storage and meeting spaces. Simple finishes and the creative use of light emphasize the beauty of the original structure while maintaining an economical budget.
Square Footage: 10,000 SF
Location: Seattle Center – Seattle, WA
Interior Designer: Youngblood Interiors
