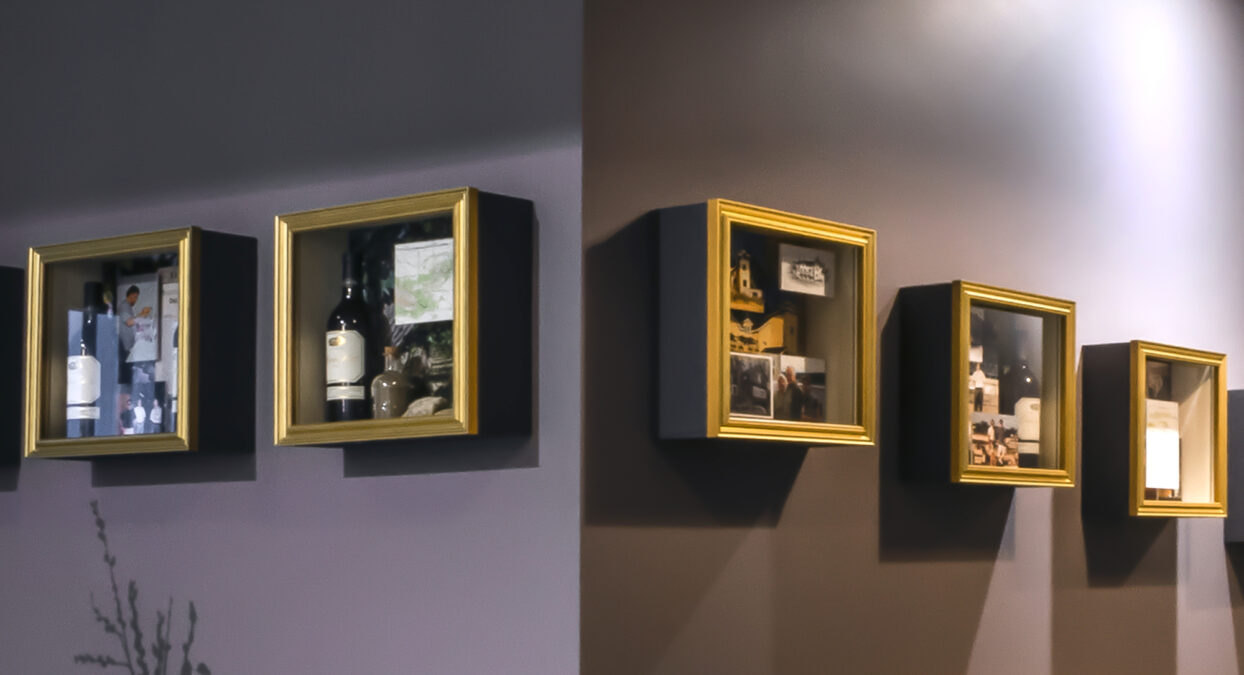Hinge Studio adapted a portion of the former Red Hook brewery in Woodinville, Washington into the new headquarters, tasting room and winery for DeLille Cellars. The previous brewhouse was modified into a wine production facility, barrel rooms and offices. But the true vision of the project was to salvage and celebrate the massive industrial steel framework that had once held the brewery’s tank farm and to transform it into a 3 level elegant tasting room befitting the award winning winery. Two additional levels were added on top of the original steel structure. The architectural language of the new structure was designed to blend with the original. By cutting through the floor plates, creating double height spaces, and inserting a steel and wood stair Hinge created a multi level tasting experience filled with layered spaces and visual connections that drive visitors to explore and discover the space in the same way that they explore and discover the wine. Visitors are drawn upward from the public tasting level to the more exclusive wine club levels.
The DeLille Cellars Brand is deeply rooted in the Pacific Northwest and inspired by the wine making of the French Bordeaux region. Hinge Studio wanted to reflect this sense of place and history as well as the authenticity and quality of the DeLille Wines in the architecture of the building. The use of wood and steel indoors and out with emphasis on natural light and a large roof deck with views of Mt. Rainier combined with French furniture, tile and color choices creates a Northwest jewel box with a French interior. Hinge celebrated and revealed the industrial roots of the structure, but by painting the large I-beams and columns white the space took on a lighter airier more elegantly quality reflective of the DeLille Brand.
Although this project was for a premium winery, the budget was not unlimited and the space needed to be highly flexible for a variety of events. By leaving floor plans open and selectively focusing attention and detail to where it had the most impact, Hinge was able to stretch the budget and make a very flexible usable space. Hinge utilized simple materials in elegant ways and unusual forms to punctuate the visitor’s journey through the space. Custom wine storage evoked the mountains of their growing region and utilized the bottle as a decorative element. Blackened steel and warm wood thread through the space from the front door, the reception desk to the main stair that wraps up 3 stories. Elegant gold detail in the lighting, the brass fasteners, the signage and the framework in the restroom bring a sense of luxury. The wine library is a marriage of classic and industrial detailing showcases the wine and reflects the roots of the DeLille past and the innovation of its future. In addition to the architecture and the interiors Hinge collaborated with several artists to create works that tell the rich story of the brand and of the wine they make.
Square Footage: 36,000 SF
Location: Woodinville, WA
Client: Delille Cellars
Contractor: R Miller
Structural Engineer: Shutler Consulting Engineers
Landscape Architect: Landmorphology









