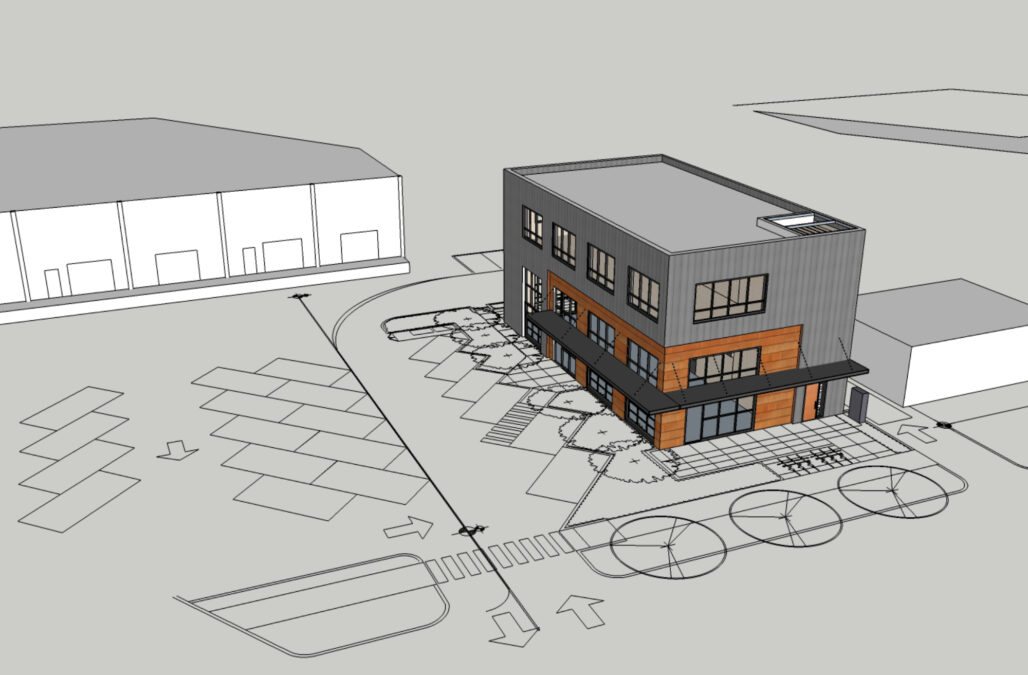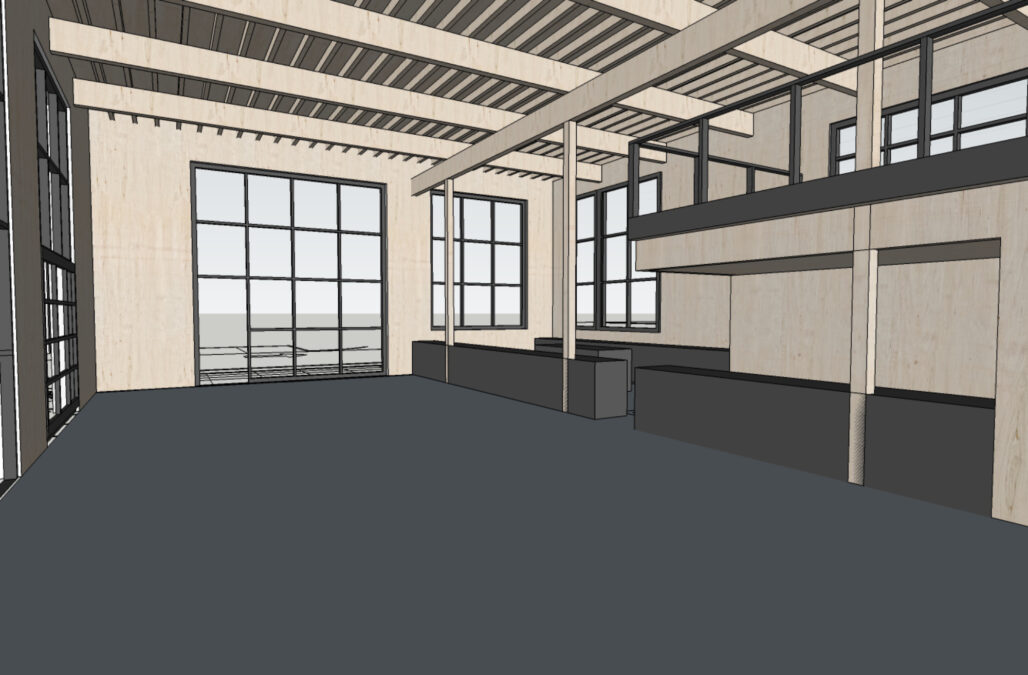Project Description
Hinge Studio provided a feasibility study and schematic design for a retail development on a mixed use industrial lot in Seattle’s Frelard neighborhood. The concept studied several options from a larger retail building with 1 story and a mezzanine that abutted the Burke Gilman trail and a second more compact two story retail and office development that allowed for future flexibility and development on much of the site. Both scenarios preserved the existing industrial building, access and loading area. The project took it’s aesthetic inspiration from neighboring industrial and retail buildings
Project Details
Square Footage: 1,920 SF
Location: Seattle, WA
Contractor: Unbuilt






