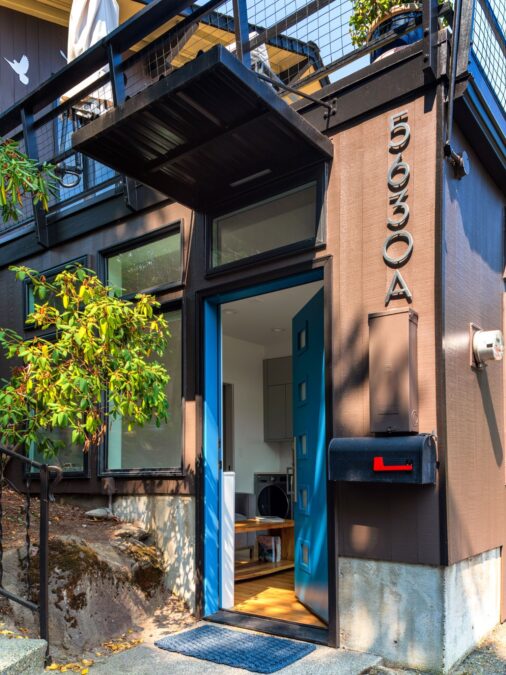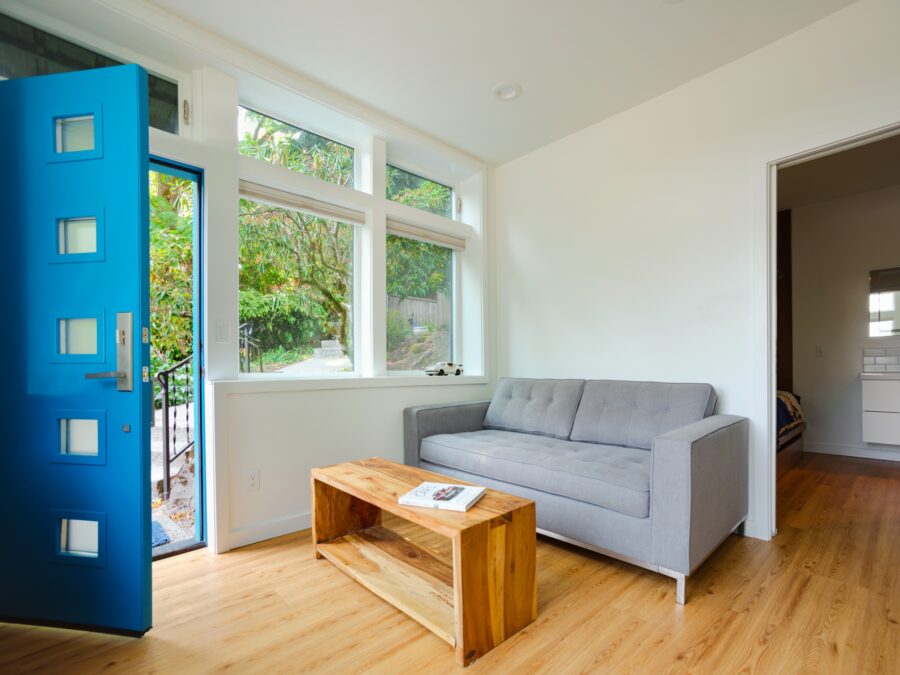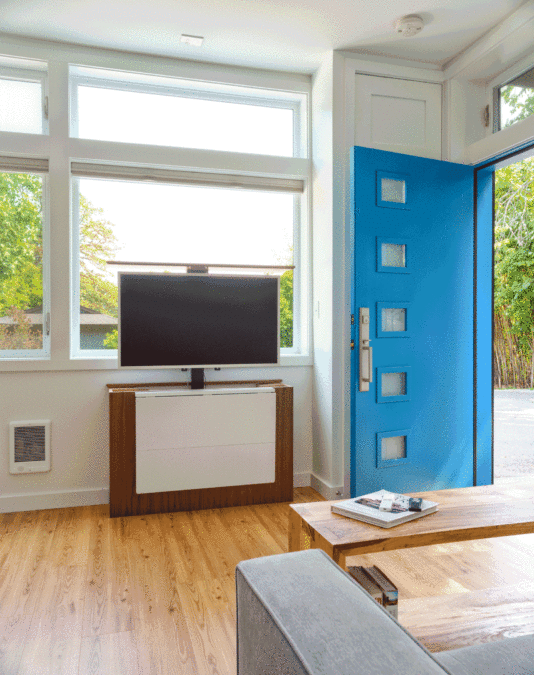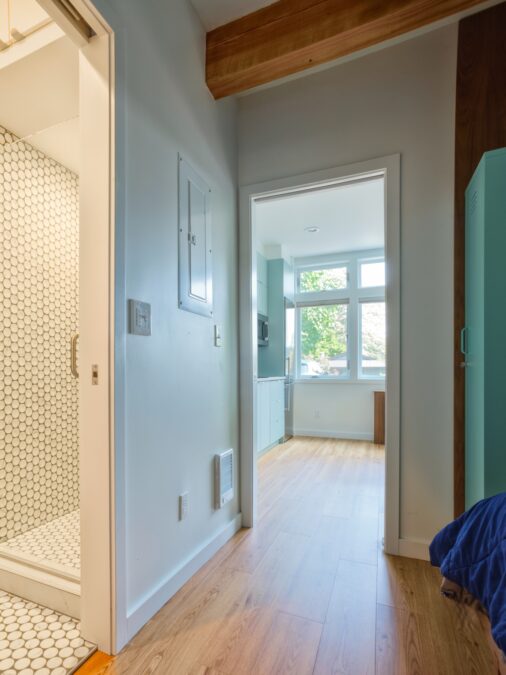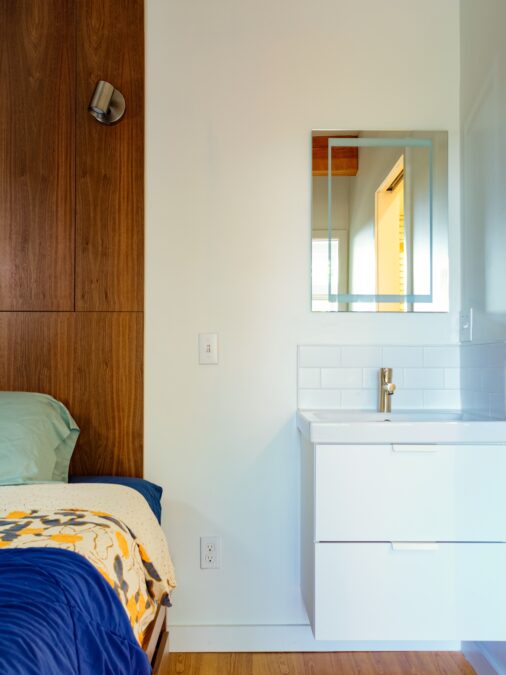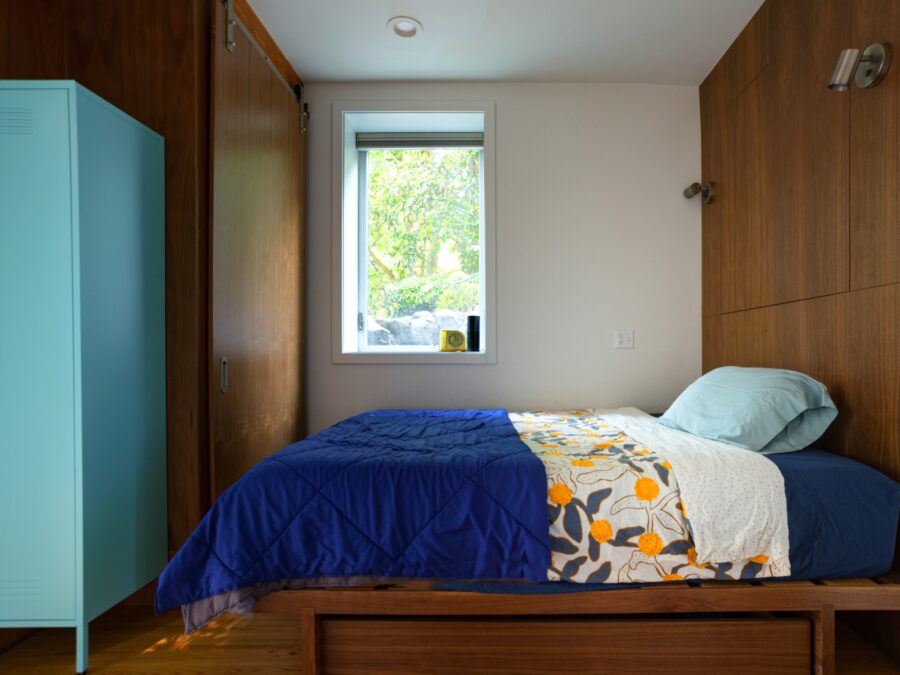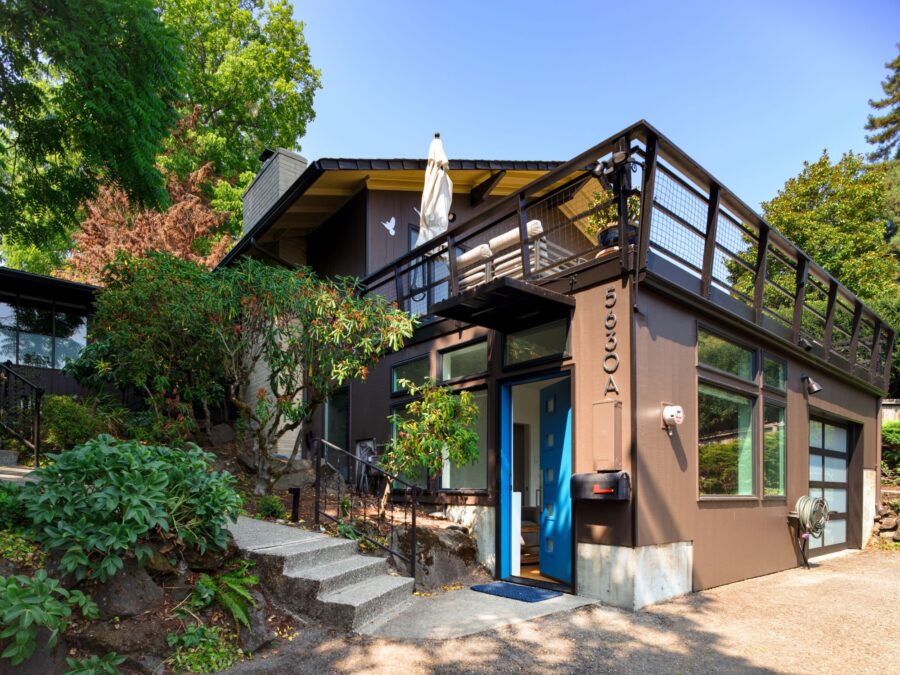Project Description
Hinge Studio converted a single car garage into a 300 sf micro guest suite. Carefully placed windows fill the space with natural light accentuating its height and taking advantage of peek-a-boo views of Lake Washington. A simple palette and clean design hides ample storage and allows the space to appear bigger than its square footage would suggest. The eating area transforms to reveal a hidden flat screen allowing the limited seating to prioritize both views and entertainment. The built-in bed + storage closet create a cozy sleeping area with a view to the garden beyond.
Project Details
Square Footage: 300 SF
Location: Seattle, WA
Contractor: Danny Baird, Baird Design
Photographer: John Caldwell
