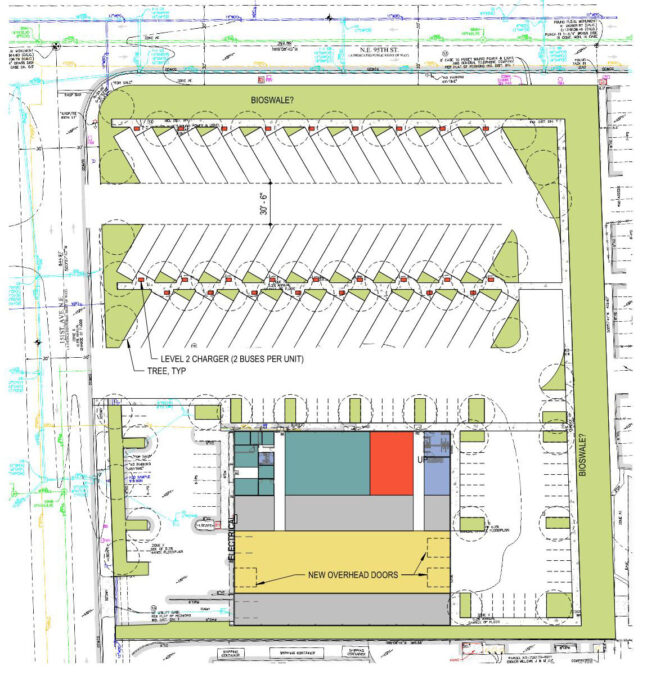The project included assessing an existing 23,000 sf industrial building and 3.5 acre site for multiple uses. Hinge provided land use and building code assessment as well as performing a facility and site assessment. These assessments quantified the work the school district would need to perform to bring the building and site up to current standards for utilizing the site on the short term for office and storage, with a long term goal of housing, charging and maintaining a fleet of electric busses As the prime consultant and architect for this facility assessment and feasibility study, Hinge Studio coordinated and synthesized information from Mechanical, Electrical, Plumbing, Fire, Civil, Structural, Geotechnical, and Environmental consultants. The end report provided the school district with two diagrammatic plans and a summary of the feasibility and cost associated with the new uses.
Location: Redmond, WA
Client: Lake Washington School District
