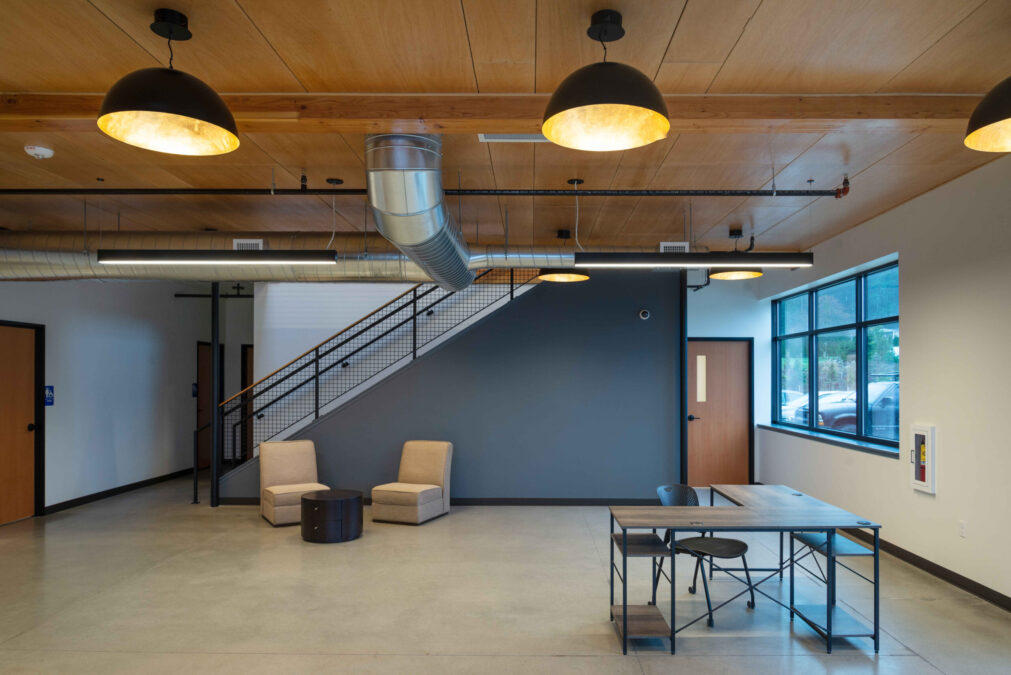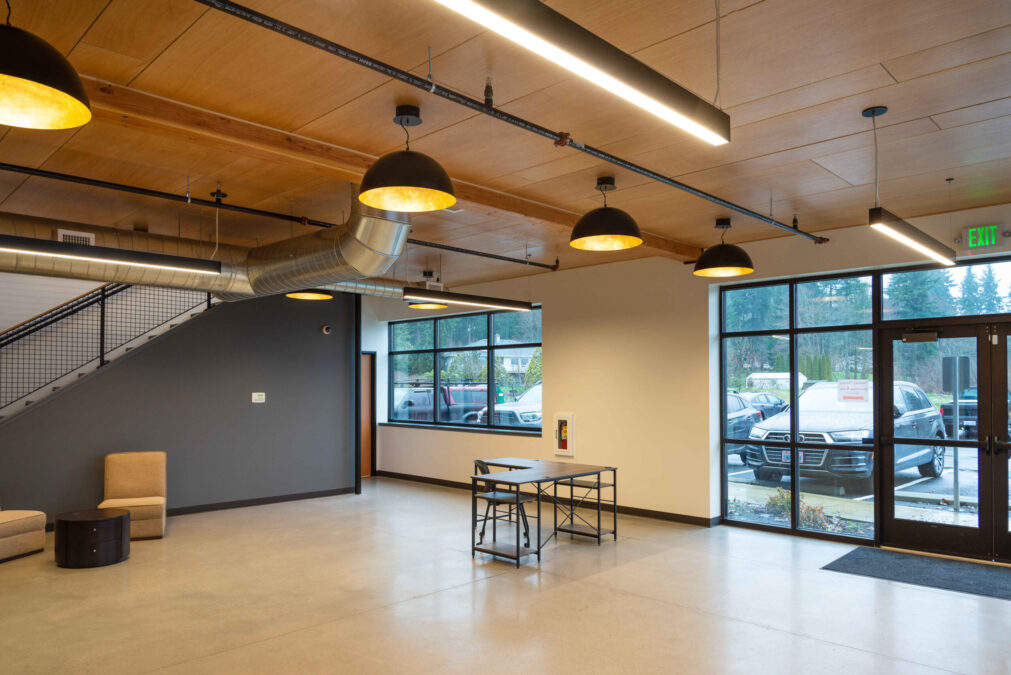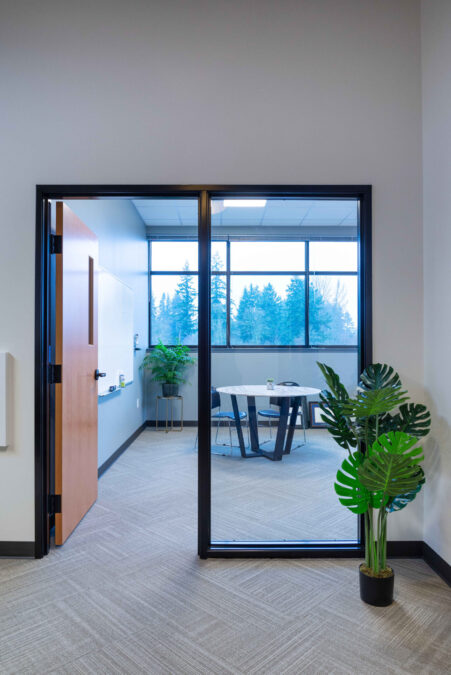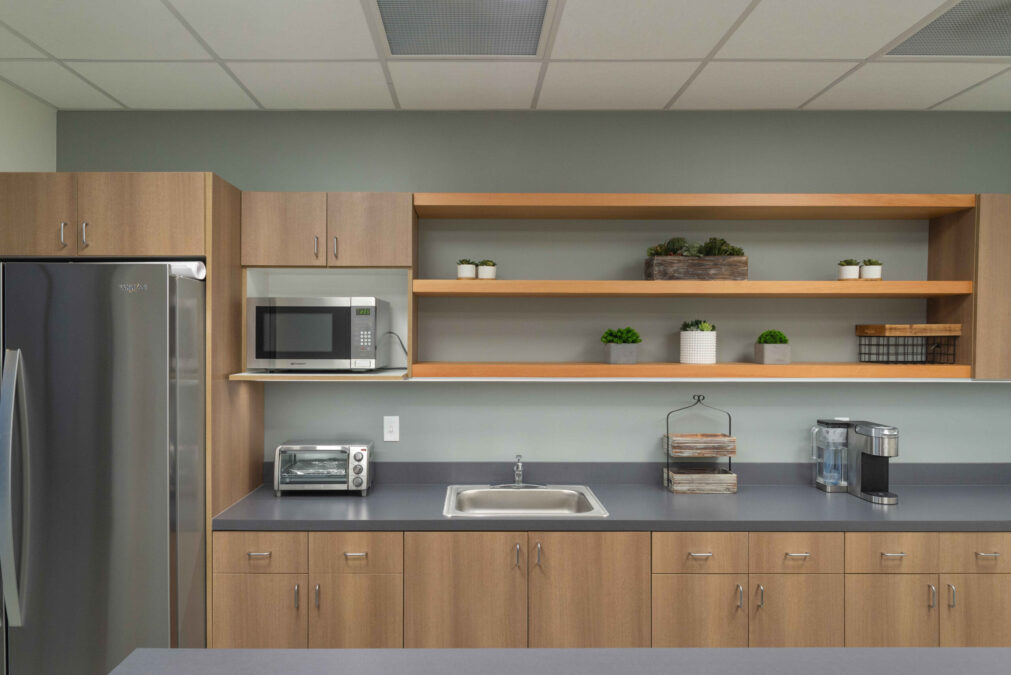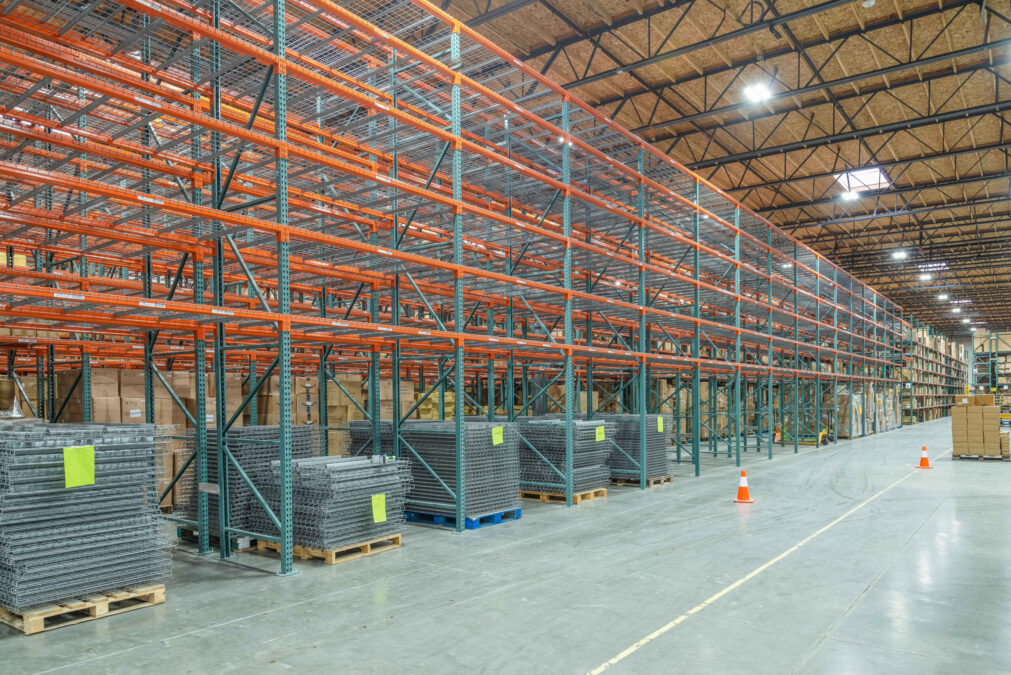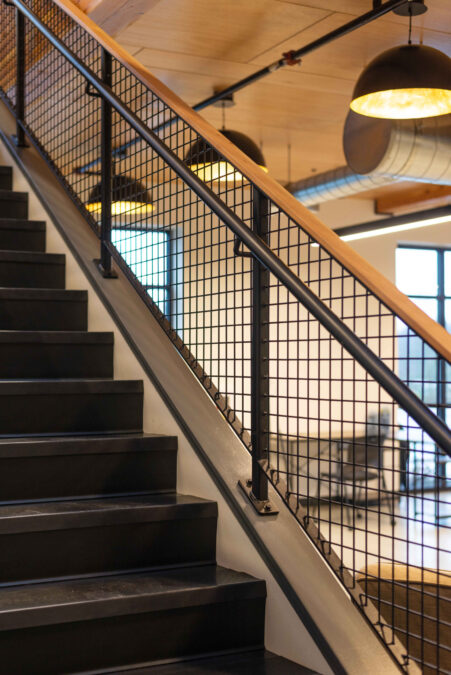Project Description
Hinge Studio designed a cost-effective two-story office and warehouse space for a growing online retailer. The project maximizes the functionality of a 47,000 SF warehouse and a 4,400 SF office. The simple plan organization highlights the warehouse’s industrial character, creating a comfortable, collaborative work environment for product and software engineers and warehouse staff. The office space includes private and open offices, conference rooms, a break room, lockers, and restrooms.
