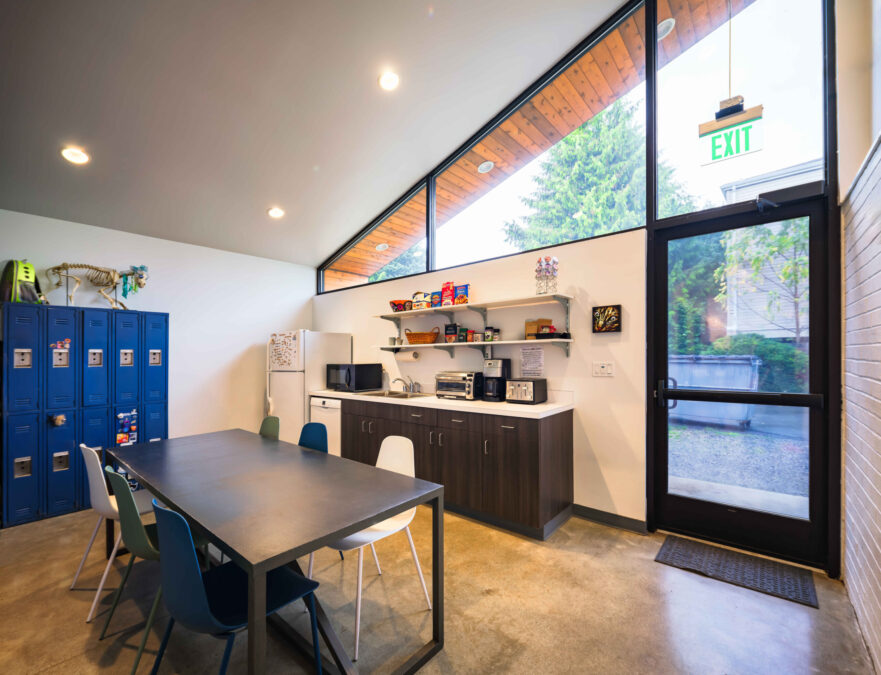Hinge Studio worked with Northeast Veterinary Hospital on a multiple phase project to first renovate and then add to this historic Paul Kirk designed animal hospital. The initial phase renovated and expanded the main lobby to improve flow, reduce bottle necking and provide ample seating and space to separate species to reduce animal stress. The renovation also included adding four exam rooms, an additional ADA restroom, and expanding the lab, pharmacy and tech office spaces. The second phase included a 1750 sf addition housing a main treatment area, kennels, staff break room and owner’s office. The addition increased the overall hospital size to 6500 sf. In both phases, great care was taken to maintain the integrity of the original design while updating the structure to function as a contemporary animal hospital. The building’s unique roof form and resulting interior daylighting were both preserved and mimicked in the new addition. Interior finishes were simplified to optimize the natural light and create a more durable, cleanable environment.
Square Footage: 1,750 SF addition
Location: Seattle, WA
Client: Northeast Veterinary Hospital
Contractor: Arcon Construction









