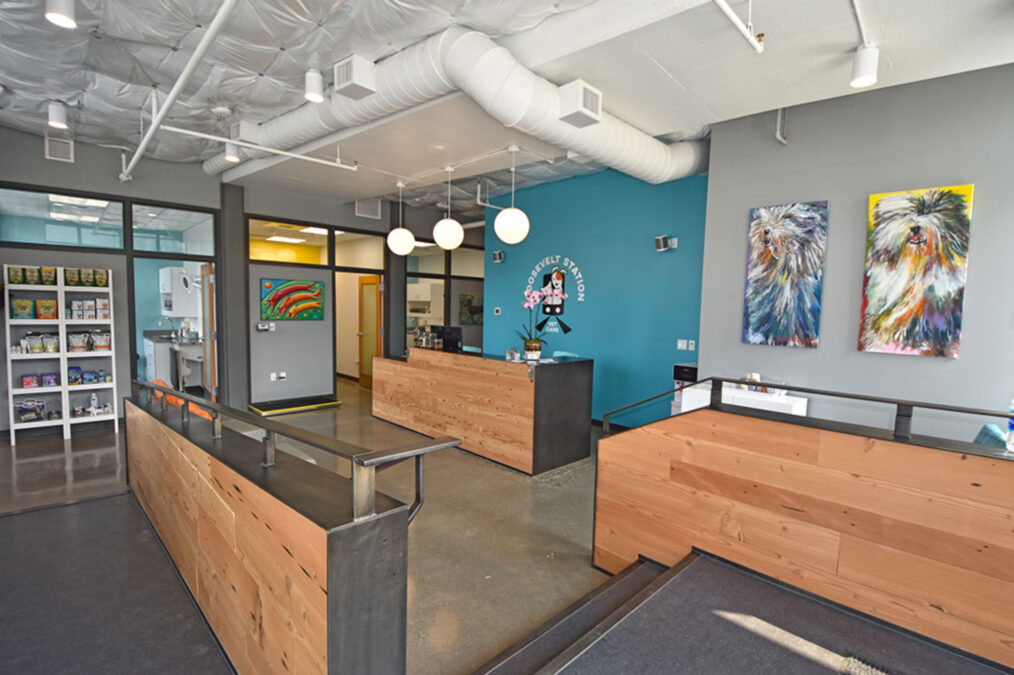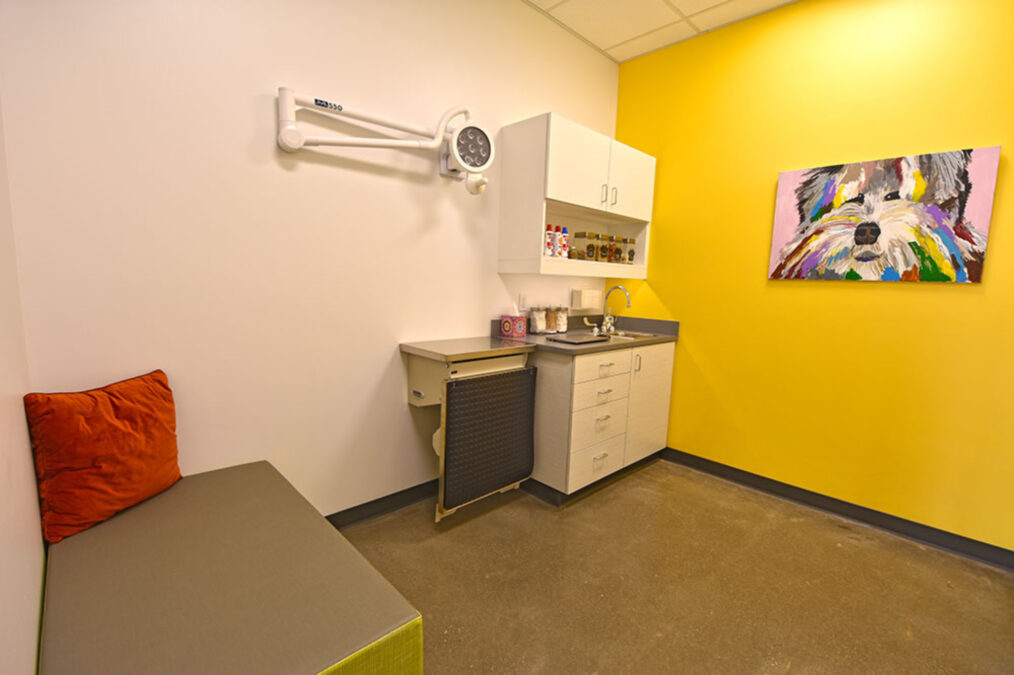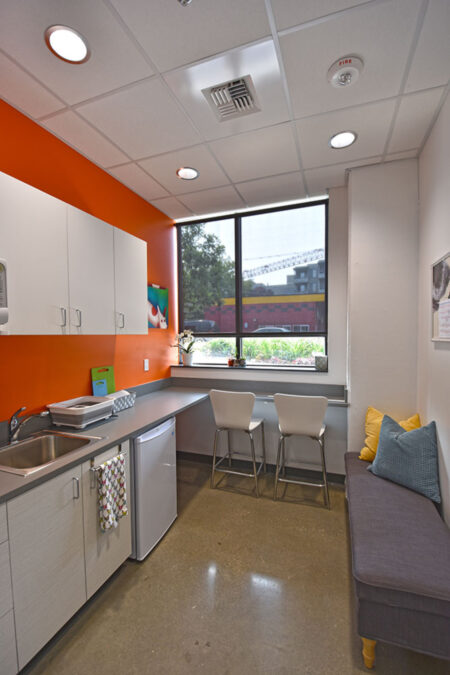Bright and fun, this animal hospital reflects both the aesthetic and energy of the growing Roosevelt neighborhood and of the hospital’s pair of lively doctors. The square footprint of the 1900 sf clinic has two full sides of storefront glass creating wonderful light, but offering a programmatic challenge to a space that requires small private spaces. Hinge collaborated with the two doctors to find a room layout that optimizes what the building offered with what the clinic needed. The reclaimed wood and steel reception desk and entry ramp tie back to the northwest roots of this family-oriented practice. Bright colors, wood doors and generous use of translucent glass panels create a warm cheerful atmosphere. In the treatment area, custom casework is designed to utilize every square inch of space and is made with colors and materials that emphasize the animal’s comfort along with the cleanliness necessary in a medical facility. The result is a highly functional work environment to take care of the young neighborhood’s well loved family pets.
Square Footage: 1,911 SF
Location: Capitol Hill – Seattle, WA
Contractor: Big Sky Northwest
Website: www.rooseveltstationvet.com












