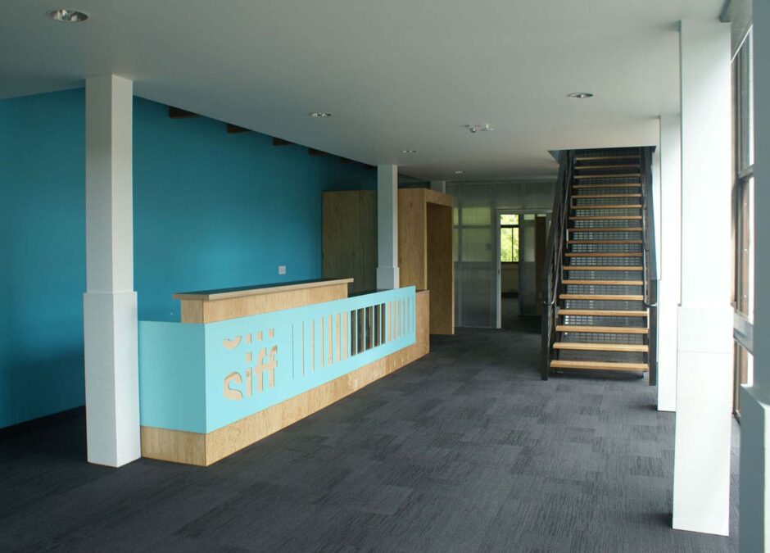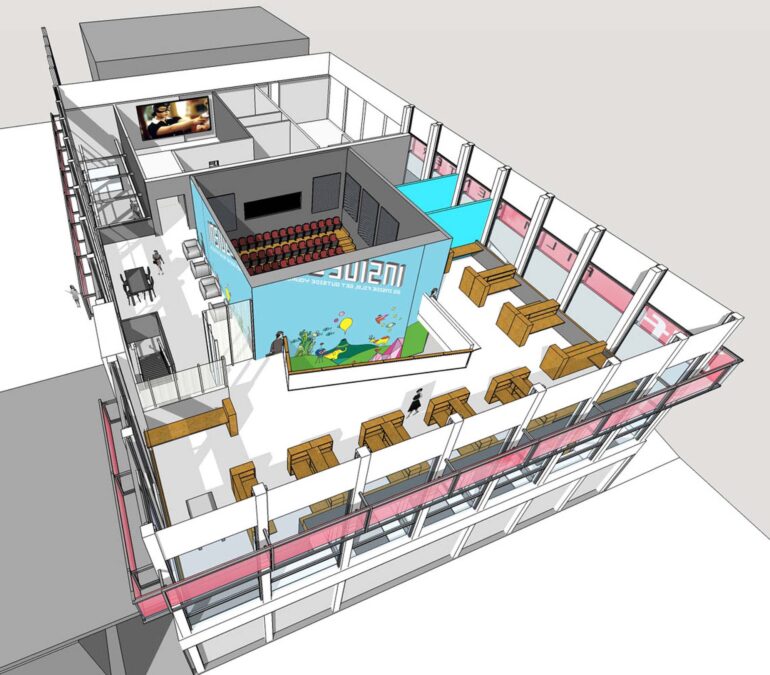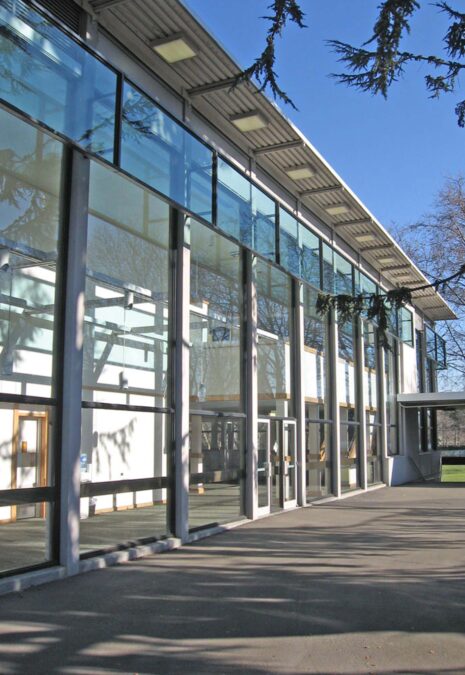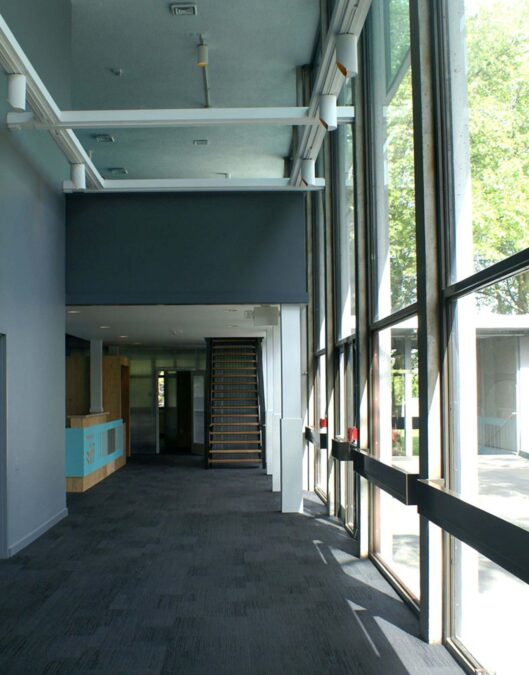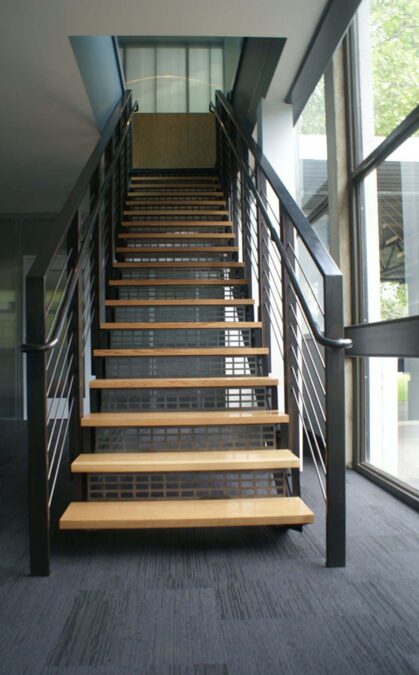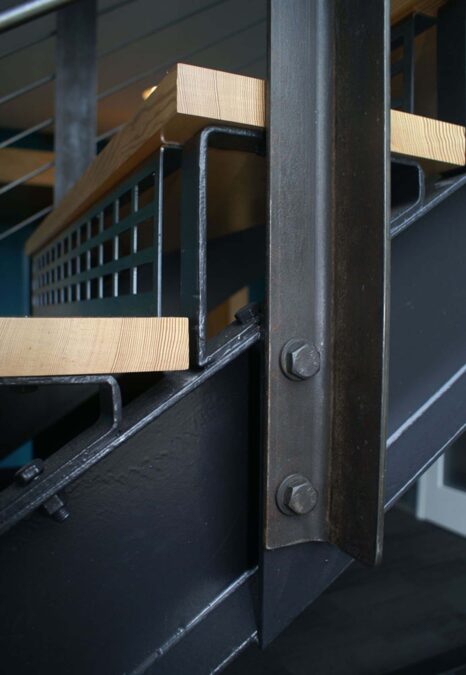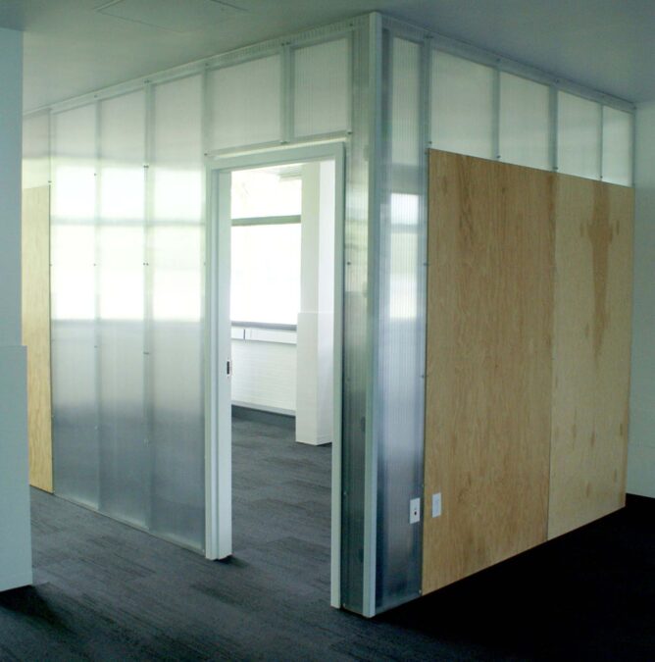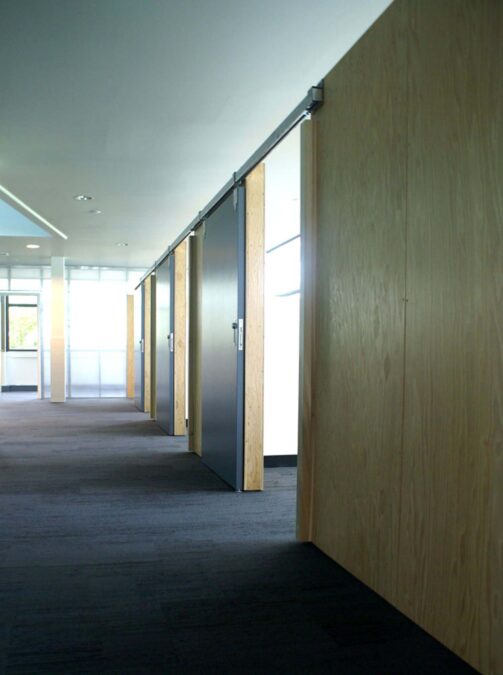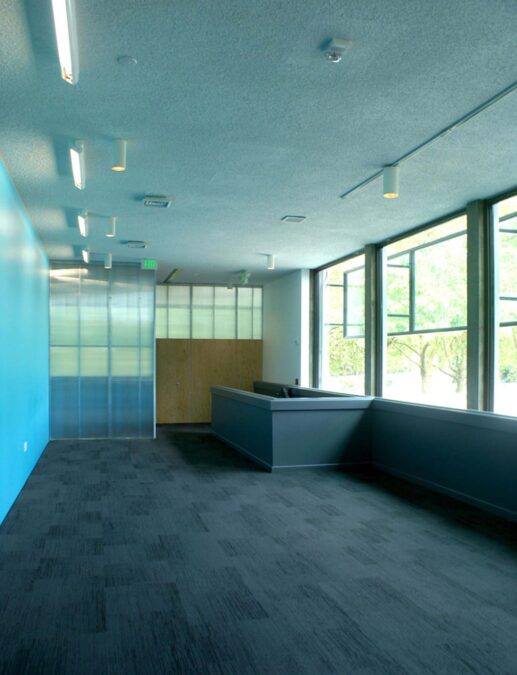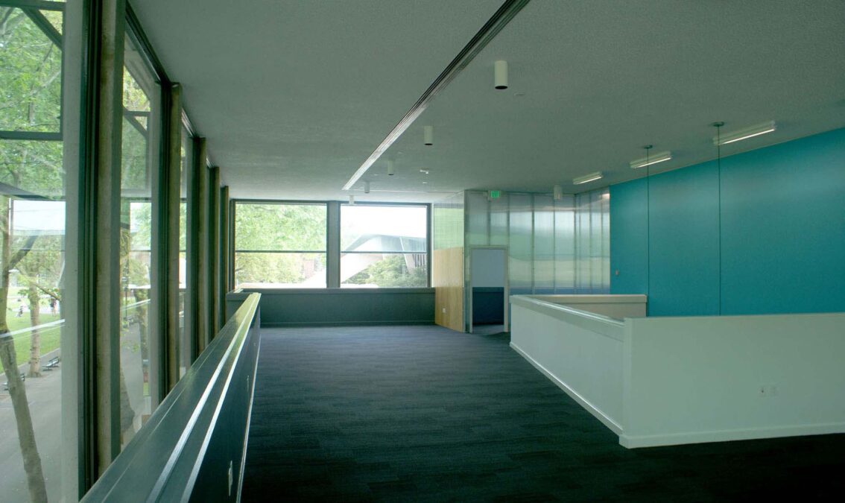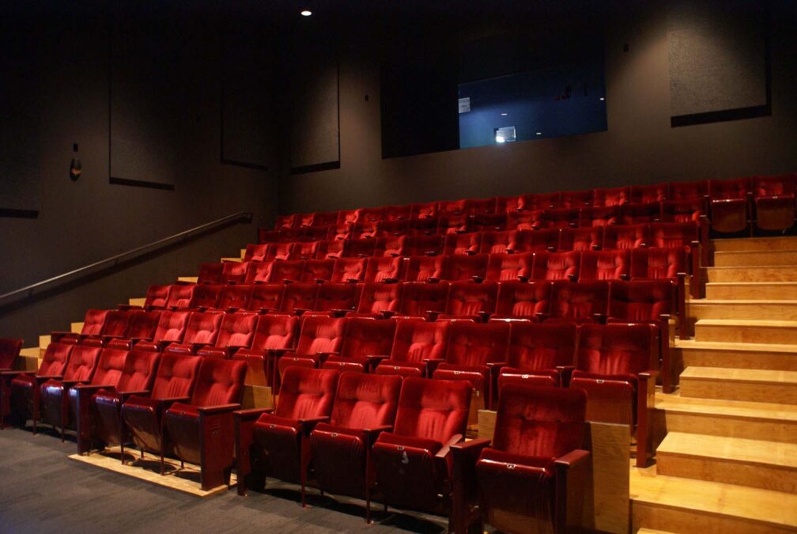Seattle International Film Festival’s new home and year-round venue is housed in one of Paul Thiry’s original buildings from the 1962 World’s Fair at Seattle Center. The challenge of this project was to insert a 100 seat theater, classroom, archives, and offices into the existing building without loosing the glassy airy quality of the mid-century modern structure. The design pulls the theater to the center of the structure keeping the perimeter as open as possible. Where enclosed office were required, over-sized sliding doors and translucent plastic walls allow as much light as possible to enter the center of the space. The project utilized a simple material palette of plywood, polycarbonate, color and light to create a simple, fresh space that reflects the character of the organization without stretching the budget. The original 1962 stair was uncovered from beneath drywall and trim and returned to it’s former glory. The 110 seat theater has a state of the art digital and analog projection booth and reclaimed seats from the Cinerama. The 10,000 sf public/private project was fast-tracked and completed in 5 months, on-time and on-budget. Kate Cudney, Hinge Studio Founder, was the project architect while at Owen Richards Architects.
Project Description
