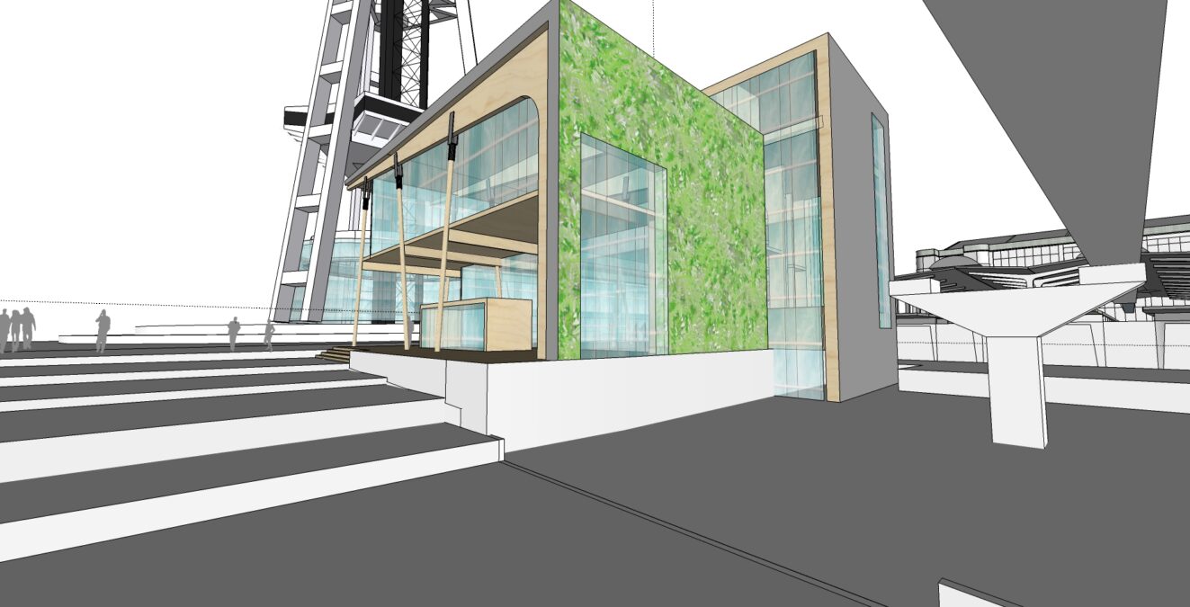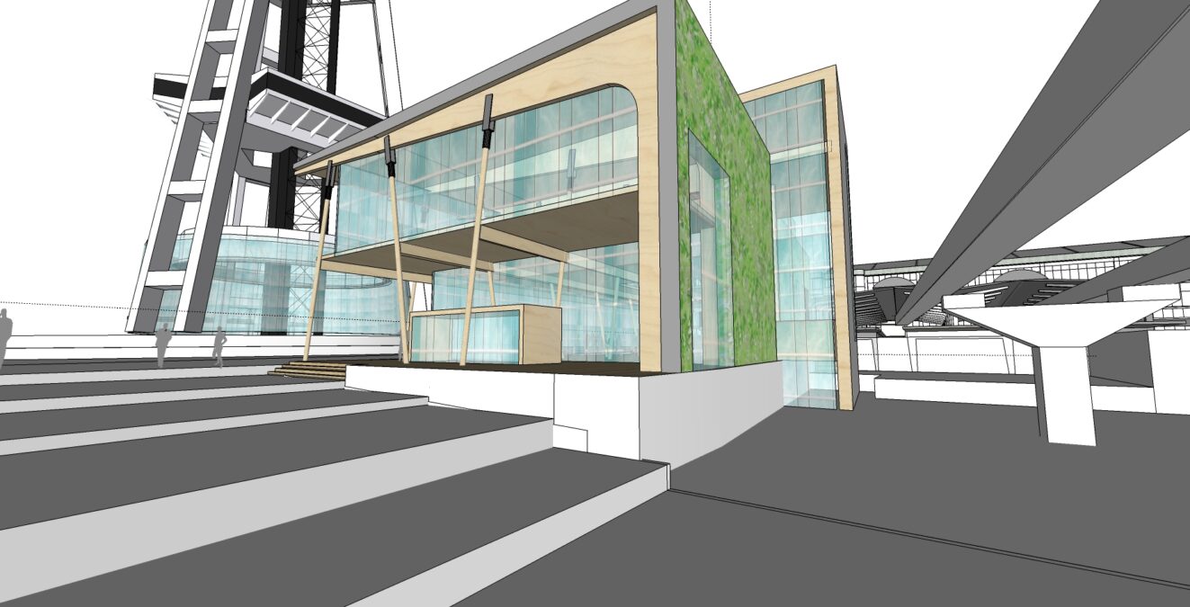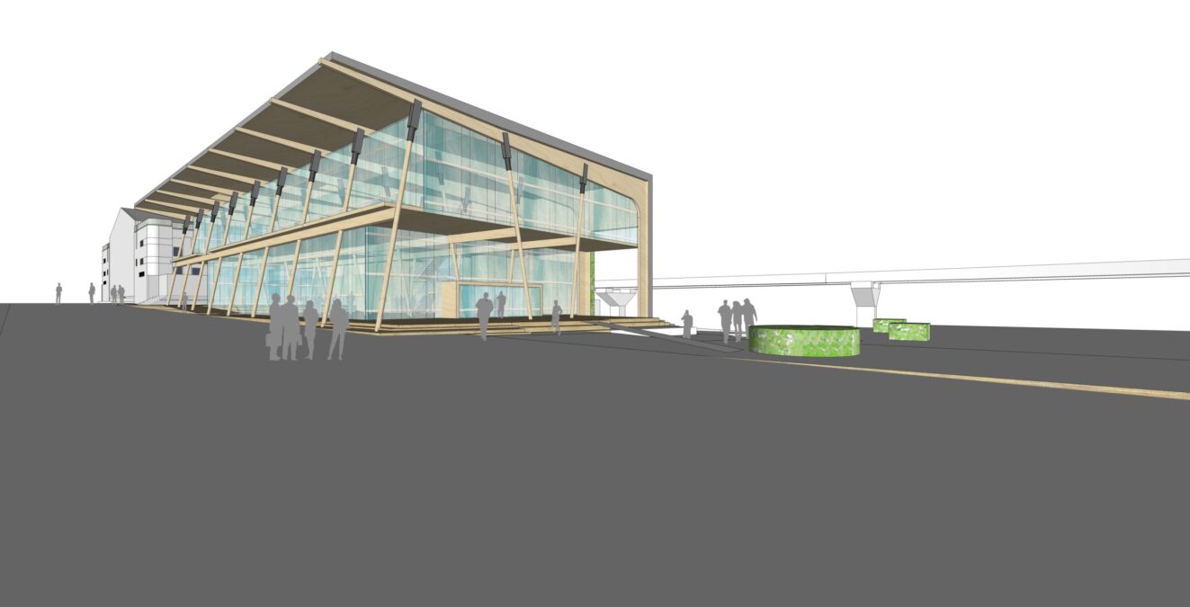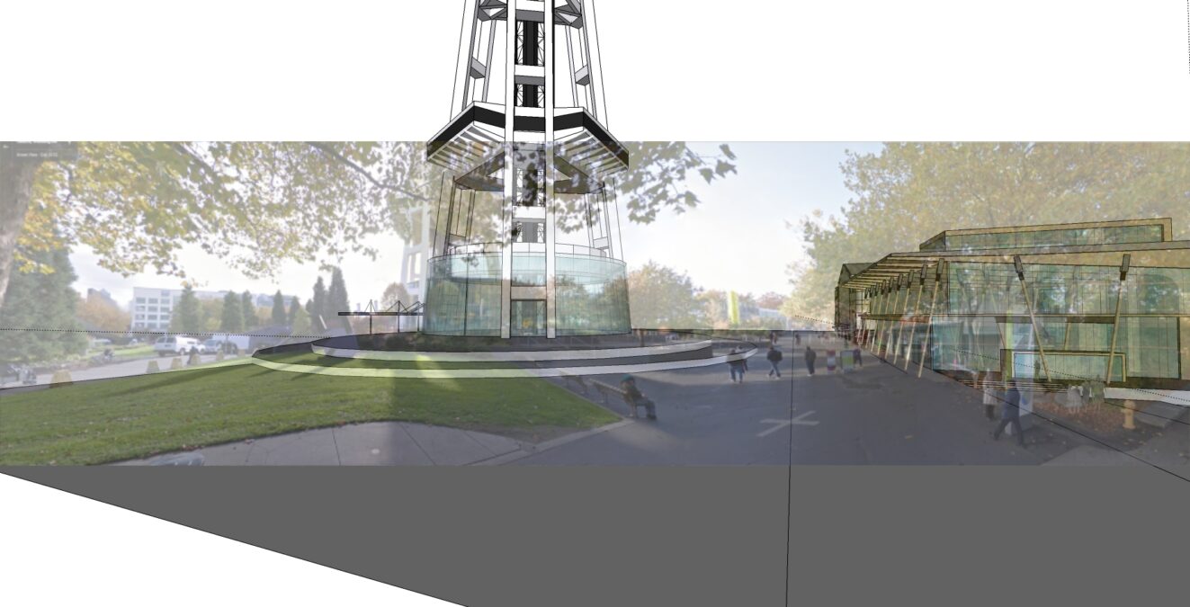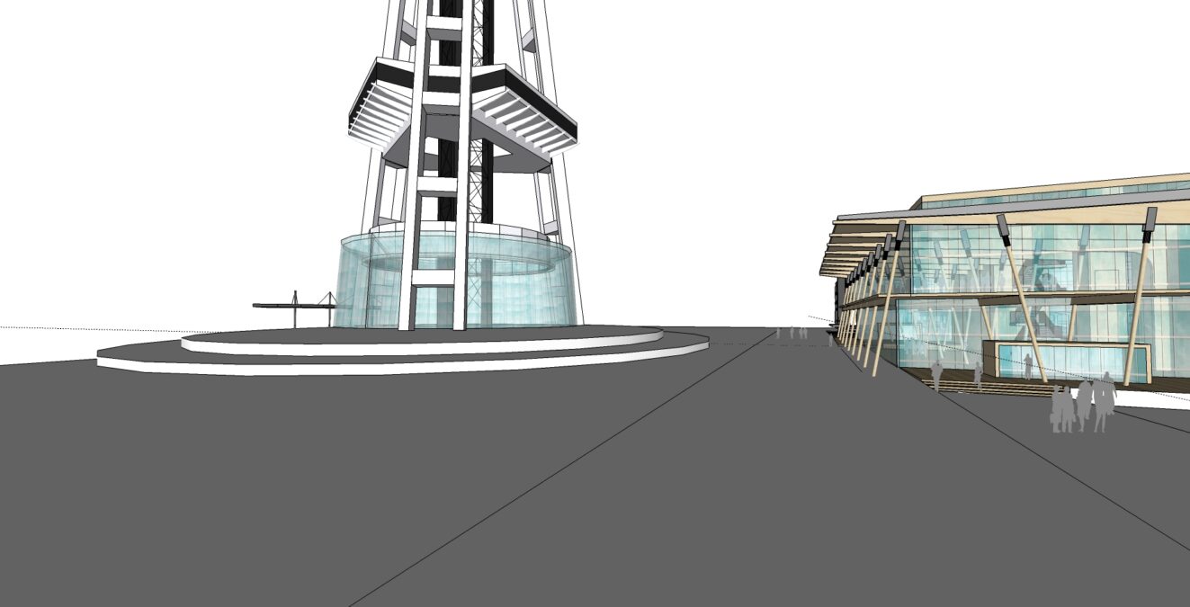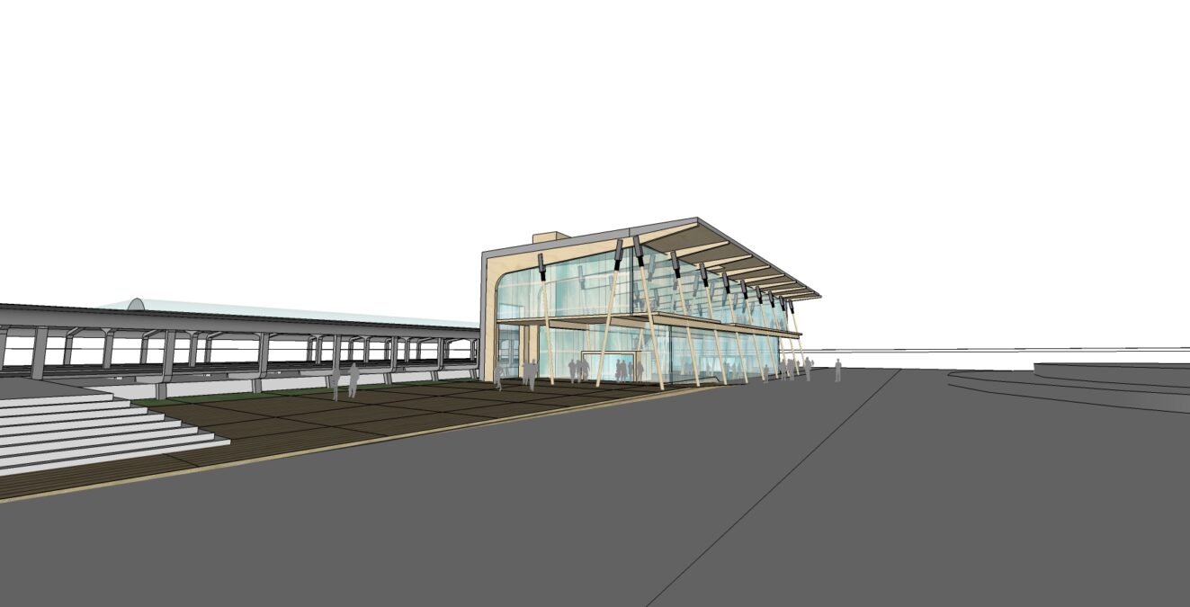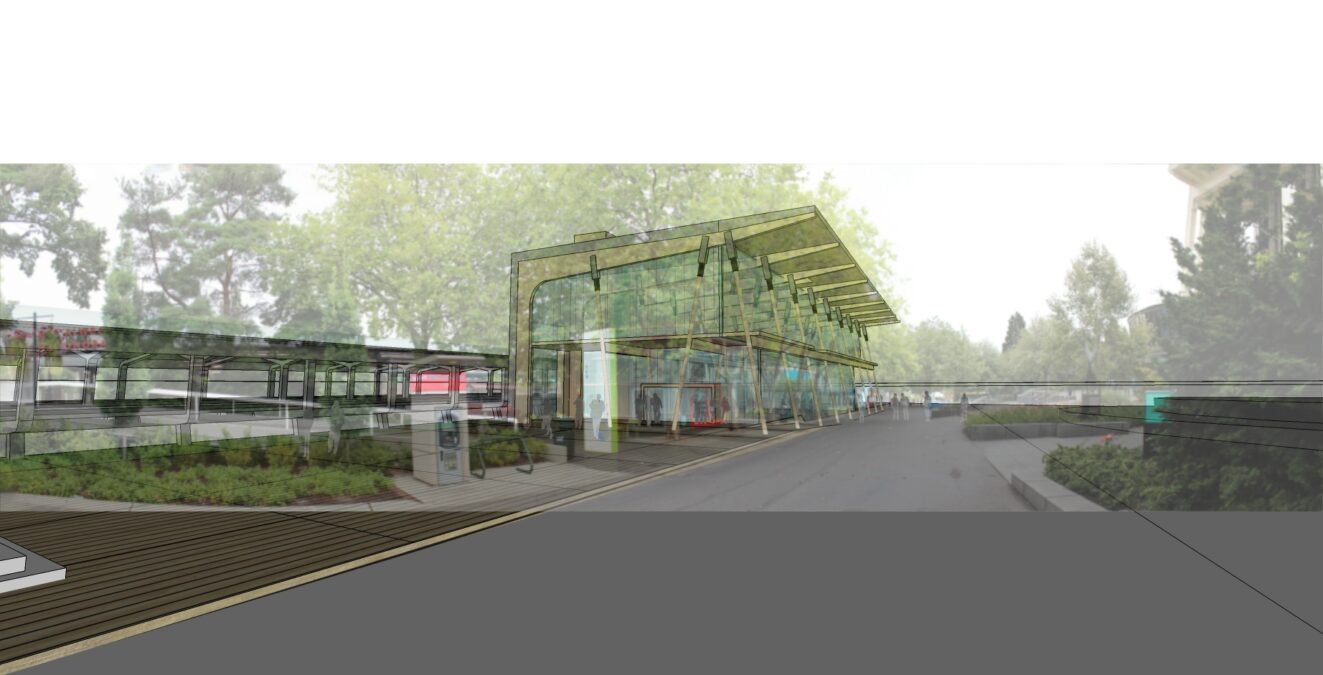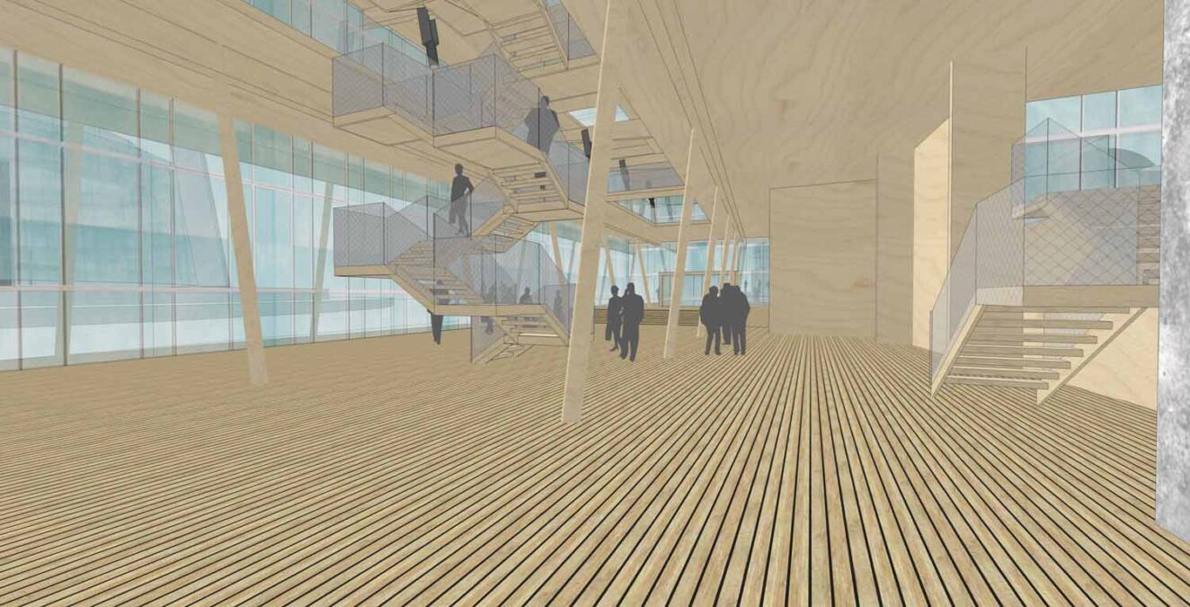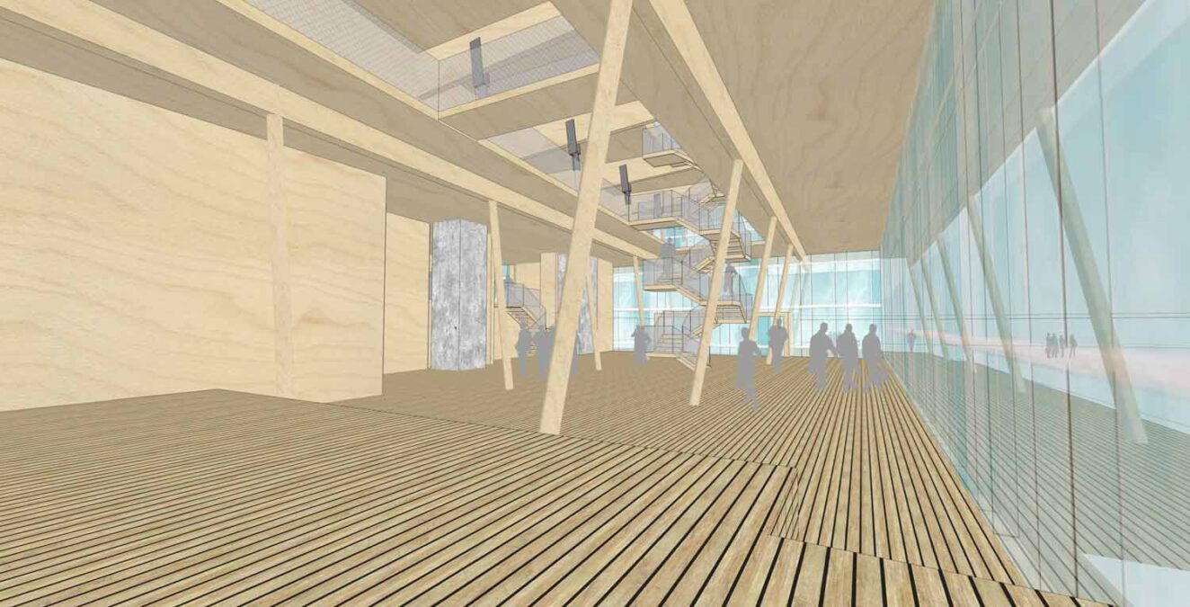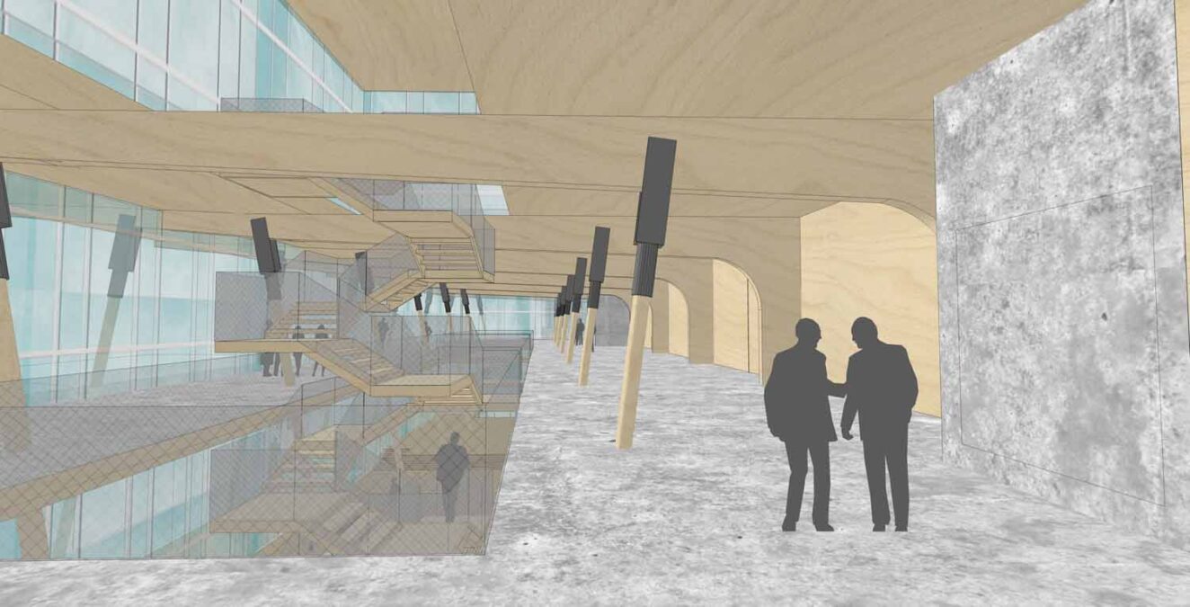Project Description
Hinge Studio provided schematic design for this two-story retail structure. The team was tasked with creating a structure that embodied Seattle and the Pacific Northwest. It’s timber frame and CLT panel structure reflected Seattle’s innovative spirit and history of timber construction and industry by utilizing cutting edge heavy timber construction techniques. Layered columns and double height space gestured at the majesty of the vast forests surrounding Seattle. The glass clad structure blurred the boundaries of interior and exterior and was reminiscent of the long houses built by Pacific Northwest natives.
Project Details
Square Footage: 10,400 SF
Location: Seattle, WA
Contractor: Unbuilt
